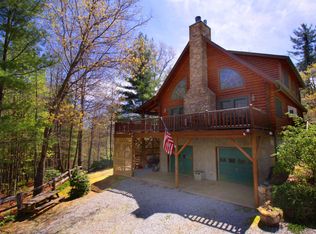Balsam Retreat is an Al Platt designed home with a private spring-fed pond adjoining Pisgah National Forest. This mountain estate is the epitome of a luxury hideaway. Where your closest neighbors are the Blue Ridge Parkway and the wildlife that abounds. As you enter the private unassuming entrance the true beauty of the home and property quickly starts to unfold. As you step out under the breezeway you'll get your first impression of a well-built home. The sense of establishment and sound construction will be evident when you open the solid wood door into a living room with vaulted wood ceilings and stone fireplace. The main level has everything you need for easy living and maximum enjoyment. Including a favorite and possible signature feature of an Al Platt home the screened-in porch with stone fireplace. A space designed to ground you in your environment and invoke living in the moment. Balsam Retreat is the unique mountain escape you've been looking for. See the virtual tour!
This property is off market, which means it's not currently listed for sale or rent on Zillow. This may be different from what's available on other websites or public sources.
