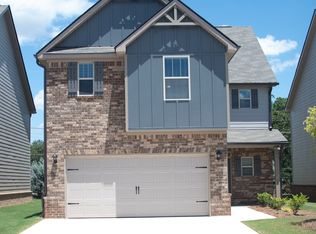Closed
$290,440
2279 Lovejoy Rd #73, Hampton, GA 30228
4beds
1,883sqft
Single Family Residence
Built in 2024
4,051.08 Square Feet Lot
$288,200 Zestimate®
$154/sqft
$2,123 Estimated rent
Home value
$288,200
$254,000 - $329,000
$2,123/mo
Zestimate® history
Loading...
Owner options
Explore your selling options
What's special
Capshaw Homes Presents The Redbud Floor Plan features 4 beds/2.5 baths Craftsman Style Home. Offers an open concept with 9 ft ceilings on main level, vaulted ceilings in secondary bedrooms per plans Brick FP, LVP flooring, 42" Cabs with Granite Top in Kitchen, Tile Backsplash, SS appliances, recessed cans, blinds on front & sides, bronze fixtures & more. Home will be ready to close in April!!
Zillow last checked: 8 hours ago
Listing updated: April 24, 2025 at 11:28am
Listed by:
Stephanie Williams 404-713-4489,
SouthSide, REALTORS
Bought with:
Barbara Dyer, 202130
Keller Williams Atlanta Classic
Source: GAMLS,MLS#: 10371183
Facts & features
Interior
Bedrooms & bathrooms
- Bedrooms: 4
- Bathrooms: 3
- Full bathrooms: 2
- 1/2 bathrooms: 1
Dining room
- Features: Separate Room
Kitchen
- Features: Pantry, Solid Surface Counters
Heating
- Central, Dual, Electric, Forced Air
Cooling
- Central Air, Dual, Electric
Appliances
- Included: Dishwasher, Electric Water Heater, Ice Maker, Microwave, Oven/Range (Combo), Stainless Steel Appliance(s)
- Laundry: Laundry Closet, Upper Level
Features
- Separate Shower, Vaulted Ceiling(s), Walk-In Closet(s)
- Flooring: Carpet, Laminate
- Basement: None
- Attic: Pull Down Stairs
- Number of fireplaces: 1
- Fireplace features: Factory Built, Family Room
Interior area
- Total structure area: 1,883
- Total interior livable area: 1,883 sqft
- Finished area above ground: 1,883
- Finished area below ground: 0
Property
Parking
- Total spaces: 2
- Parking features: Attached, Garage
- Has attached garage: Yes
Features
- Levels: Two
- Stories: 2
- Patio & porch: Patio, Porch
- Waterfront features: No Dock Or Boathouse
Lot
- Size: 4,051 sqft
- Features: Open Lot
Details
- Parcel number: 06157D I035
Construction
Type & style
- Home type: SingleFamily
- Architectural style: Brick/Frame,Craftsman
- Property subtype: Single Family Residence
Materials
- Concrete
- Foundation: Slab
- Roof: Composition
Condition
- New Construction
- New construction: Yes
- Year built: 2024
Details
- Warranty included: Yes
Utilities & green energy
- Sewer: Public Sewer
- Water: Public
- Utilities for property: Phone Available, Sewer Connected, Underground Utilities
Green energy
- Energy efficient items: Thermostat
Community & neighborhood
Security
- Security features: Smoke Detector(s)
Community
- Community features: Gated, Sidewalks, Street Lights
Location
- Region: Hampton
- Subdivision: Walker Commons
HOA & financial
HOA
- Has HOA: Yes
- HOA fee: $900 annually
- Services included: Management Fee
Other
Other facts
- Listing agreement: Exclusive Right To Sell
- Listing terms: Cash,Conventional,FHA,VA Loan
Price history
| Date | Event | Price |
|---|---|---|
| 4/24/2025 | Sold | $290,440$154/sqft |
Source: | ||
| 3/30/2025 | Pending sale | $290,440$154/sqft |
Source: | ||
| 2/21/2025 | Listed for sale | $290,440$154/sqft |
Source: | ||
| 11/25/2024 | Pending sale | $290,440$154/sqft |
Source: | ||
| 9/4/2024 | Listed for sale | $290,440$154/sqft |
Source: | ||
Public tax history
Tax history is unavailable.
Neighborhood: Lovejoy
Nearby schools
GreatSchools rating
- 6/10Eddie White Elementary SchoolGrades: PK-5Distance: 2.5 mi
- 4/10Eddie White AcademyGrades: 6-8Distance: 2.5 mi
- 3/10Lovejoy High SchoolGrades: 9-12Distance: 1.2 mi
Schools provided by the listing agent
- Elementary: Michelle Obama STEM
- Middle: Eddie White Academy
- High: Lovejoy
Source: GAMLS. This data may not be complete. We recommend contacting the local school district to confirm school assignments for this home.
Get a cash offer in 3 minutes
Find out how much your home could sell for in as little as 3 minutes with a no-obligation cash offer.
Estimated market value$288,200
Get a cash offer in 3 minutes
Find out how much your home could sell for in as little as 3 minutes with a no-obligation cash offer.
Estimated market value
$288,200
