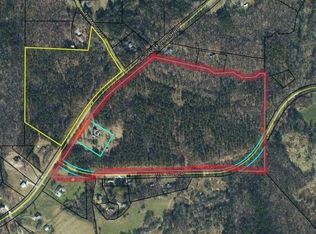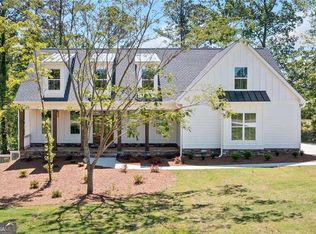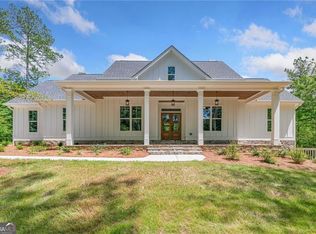Closed
$761,500
2279 Jerusalem Church Rd, Jasper, GA 30143
4beds
2,992sqft
Single Family Residence
Built in 1985
2.51 Acres Lot
$696,000 Zestimate®
$255/sqft
$2,766 Estimated rent
Home value
$696,000
$640,000 - $752,000
$2,766/mo
Zestimate® history
Loading...
Owner options
Explore your selling options
What's special
JUST WOW ! what a VIEW. Make this your MINI FARM !This four sided BRICK HOME ON 2.1 AC. needs a FAMILY! The home sits quiet a distance off the long road frontage allowing for large beautiful FRONT YARD. The BACK YARD is also large, plenty of room for your garden. There is a NICE 40X30 SHOP BUILDING with concrete floor, water and electricity plus a pole BARN that could easily be enclosed. The LARGE FRONT PORCH stretches the length of the home. INSIDE this elegant BRICK home features a OPEN CONCEPT living, dining, kitchen area. THE LIVING ROOM has a MASSIVE MASONRY FIREPLACE with book shelves on both sides and VAULTED CEILING with balcony above. The DINING area is large enough to sit at least 10 -12 people and the VIEW from the windows is BREATHTAKING. The KITCHEN features a lot of cabinet space, solid countertops and a eat at bar. The half bath is just off the kitchen. Enter the MASTER BEDROOM where you find a Private FIREPLACE and SITTING AREA overlooking the MOUNTAINS. The MASTER BATH features a double vanity separate from the TILE SHOWER, toilet and another single vanity. The MASTER CLOSET IS plenty large and spacious. CAN'T FORGET about the elegant SUN ROOM which has vaulted OPEN BEAM tung and groove CEILINGS and WALLS OF WINDOWS in which to enjoy the MOUNTAIN VIEW. Just off the sunroom is the 14x16 DECK giving enough room to ENTERTAIN and enjoy the SUNRISES. UPSTAIRS features a BALCONY/LOFT area that has room for a library or office area. Also located upstairs are TWO roomy bedrooms and BATH which features a double vanity that is separate from the tub/shower and toilet , and a large closet. The DOWNSTAIRS has a VERY NICE LARGE ROOM , FULL BATH and lots of closet area. This could be a in-law SUIT or Media room .The remainder of the basement is STORAGE AREA with a garage door. This Home is served by PUBLIC WATER and also has a GREAT WELL . The BACK YARD and a portion of the front yard has a irrigation system. The home has NEW paint ,carpet cabinets, vanities, porch flooring lighting and more. Located in the much sought after Jerusalem Community. It is in the Hill City School district which is also highly sought after. MAKE this property your own little MINI FARM...THE KIDS and PETS will LOVE it. Private:
Zillow last checked: 8 hours ago
Listing updated: July 11, 2025 at 12:20pm
Listed by:
Machielle Hamilton 770-861-4093,
Atlanta Communities
Bought with:
Zack Bobo, 390670
ERA Sunrise Realty
Source: GAMLS,MLS#: 10463983
Facts & features
Interior
Bedrooms & bathrooms
- Bedrooms: 4
- Bathrooms: 4
- Full bathrooms: 3
- 1/2 bathrooms: 1
- Main level bathrooms: 1
- Main level bedrooms: 1
Kitchen
- Features: Country Kitchen, Pantry, Solid Surface Counters
Heating
- Central, Forced Air, Propane
Cooling
- Attic Fan, Ceiling Fan(s), Central Air
Appliances
- Included: Dishwasher, Microwave
- Laundry: In Kitchen
Features
- Master On Main Level, Split Bedroom Plan, Walk-In Closet(s)
- Flooring: Carpet, Laminate, Tile
- Windows: Double Pane Windows
- Basement: Bath Finished,Daylight,Finished,Full
- Number of fireplaces: 4
- Fireplace features: Basement, Factory Built, Living Room, Master Bedroom
- Common walls with other units/homes: No Common Walls
Interior area
- Total structure area: 2,992
- Total interior livable area: 2,992 sqft
- Finished area above ground: 2,597
- Finished area below ground: 395
Property
Parking
- Parking features: Attached, Garage
- Has attached garage: Yes
Features
- Levels: One and One Half
- Stories: 1
- Patio & porch: Deck
- Has view: Yes
- View description: Mountain(s)
- Body of water: None
Lot
- Size: 2.51 Acres
- Features: Level, Private
Details
- Additional structures: Barn(s), Shed(s)
- Parcel number: 038 079
Construction
Type & style
- Home type: SingleFamily
- Architectural style: Brick 4 Side,Country/Rustic
- Property subtype: Single Family Residence
Materials
- Brick
- Foundation: Block
- Roof: Other
Condition
- Resale
- New construction: No
- Year built: 1985
Utilities & green energy
- Electric: 220 Volts
- Sewer: Septic Tank
- Water: Public, Well
- Utilities for property: Cable Available, Electricity Available, Phone Available
Community & neighborhood
Community
- Community features: None
Location
- Region: Jasper
- Subdivision: none
HOA & financial
HOA
- Has HOA: No
- Services included: Other
Other
Other facts
- Listing agreement: Exclusive Right To Sell
Price history
| Date | Event | Price |
|---|---|---|
| 7/11/2025 | Sold | $761,500-1.7%$255/sqft |
Source: | ||
| 2/20/2025 | Listed for sale | $775,000-8.8%$259/sqft |
Source: | ||
| 1/27/2025 | Listing removed | $850,000$284/sqft |
Source: | ||
| 8/28/2024 | Listed for sale | $850,000$284/sqft |
Source: | ||
| 8/27/2024 | Listing removed | $850,000$284/sqft |
Source: | ||
Public tax history
| Year | Property taxes | Tax assessment |
|---|---|---|
| 2024 | $4,253 +154.7% | $218,277 +144.2% |
| 2023 | $1,670 -2.7% | $89,392 |
| 2022 | $1,716 -6.7% | $89,392 |
Find assessor info on the county website
Neighborhood: 30143
Nearby schools
GreatSchools rating
- 8/10Hill City Elementary SchoolGrades: PK-4Distance: 3.5 mi
- 3/10Pickens County Middle SchoolGrades: 7-8Distance: 8.7 mi
- 6/10Pickens County High SchoolGrades: 9-12Distance: 9.9 mi
Schools provided by the listing agent
- Elementary: Hill City
- Middle: Pickens County
- High: Pickens County
Source: GAMLS. This data may not be complete. We recommend contacting the local school district to confirm school assignments for this home.
Get a cash offer in 3 minutes
Find out how much your home could sell for in as little as 3 minutes with a no-obligation cash offer.
Estimated market value$696,000
Get a cash offer in 3 minutes
Find out how much your home could sell for in as little as 3 minutes with a no-obligation cash offer.
Estimated market value
$696,000



