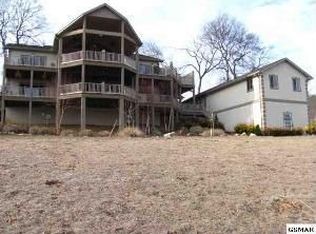Bring your horses! The farm life is calling you to this once-in-a-lifetime property on the banks of the French Broad River in the historic Boyds Creek community. Sited on over 10 acres, the stately 1930's home welcomes you through the entry hall into the formal living room & parlor, featuring a fireplace with vintage carved wood mantel. It opens to the formal dining room, replete with chair rail & crown molding. The kitchen has been lovingly updated with granite countertops, gas cooktop, double oven, and a wine chiller in the island, and it opens to a cozy keeping room with woodstove. An impressive library adjoining a full suite rounds out the main level, while upstairs are three more spacious suites plus an additional shared bath. Outside a sprawling series of decks overlook a pastoral view of fields running down to the river. The barn dates to the 1940's and features multiple stalls, tack room, chicken coop, and a huge loft area. It opens to acres of fenced pastures that include a training ring. Below the barn are two guest cabins with rocking-chair porches overlooking the river, ideal for visitors or in-laws. Over 800' of frontage on the French Broad River offers paddling, fishing, and abundant wildlife, yet this property is less than 15 minutes from all the services and shopping Sevierville has to offer. Once managed as a bed & breakfast, there are myriad possibilities for this little slice of paradise - plan a visit soon and prepare to fall in love!
This property is off market, which means it's not currently listed for sale or rent on Zillow. This may be different from what's available on other websites or public sources.

