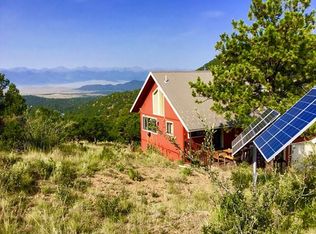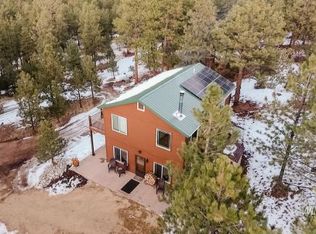Luxury Offgrid Home with Large Greenhouse. From the glorious spread of the Sangre De Cristo mountain range to being nestled-in by the surrounding Wet Mountains, this 10.43 acres is ideal for both perchers and nesters. The 2,179 sq ft layout features an open floor plan under tall vaulted ceilings with oversized windows that perfectly frame the breathtaking views. The centerpiece of the home is the European wood-burning stove that warms the home and adds ambiance with its unique swiveling feature. In addition to the spectacular 360-degree views, this home is a homesteader dream come true. It is very secluded yet has easy year-round access. It is completely off-grid with a new solar system, maintenance-free batteries, and back-up generator. It also includes a one-of-a-kind 26’ diameter greenhouse with aquaponics that houses large-mouthed bass. It has two-500 gallon water storage containers. Plus, much excavation has been completed making easy assess for future out-buildings and secure location for livestock. Numerous upgrades and remodels occurred in 2018-2019 that add value when purchasing a home: A new well and well pump, propane cedar hot tub, 2-walk-in closets, remodeled master bathroom, fenced-in yard with collar controlled dog door, new flooring, new refrigerator, stove, dryer and a 40’ storage container. Besides the upstairs master bedroom and full bathroom, there are two good-size bedrooms and .75 bathroom downstairs, plus a large mudroom, large laundry room, and oversized two-car garage. This remarkable property is less than 20 minutes from Westcliffe and an hour and 15 minutes from Pueblo.
This property is off market, which means it's not currently listed for sale or rent on Zillow. This may be different from what's available on other websites or public sources.

