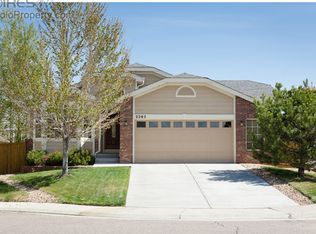Sold for $649,000 on 05/23/25
$649,000
2279 Apple Tree Pl, Erie, CO 80516
3beds
2,784sqft
Residential-Detached, Residential
Built in 2003
0.26 Acres Lot
$651,400 Zestimate®
$233/sqft
$2,971 Estimated rent
Home value
$651,400
$619,000 - $684,000
$2,971/mo
Zestimate® history
Loading...
Owner options
Explore your selling options
What's special
Discover this sought-after floorplan nestled on a peaceful cul-de-sac in the desirable Vista Ridge community! Flooded with natural light, this home boasts panoramic mountain views, soaring ceilings, and welcoming spaces perfect for family and entertaining. Step inside from the charming front porch to a vaulted, sunlit great room and formal dining area with updated hardwood flooring throughout the main level. The bright eat-in kitchen overlooks a sprawling backyard that backs to acres of open farm/pasture land, offering privacy and a picturesque backdrop. Upstairs, you'll find three spacious bedrooms, including a primary suite with a 5-piece bath and walk-in closet, plus a shared bath and a versatile loft ideal for an office, extra living space or even conversion to a 4th bedroom. Additional highlights include main floor laundry, an oversized garage, and a ~900 sq ft unfinished basement ready for your personal touch. Enjoy all Vista Ridge has to offer - a clubhouse, fitness center, pool, parks, trails, and close access to shopping, dining, top-rated schools, and commuter routes. Move-in ready and waiting to welcome you home!
Zillow last checked: 8 hours ago
Listing updated: May 27, 2025 at 11:53am
Listed by:
Chris Angelovic 303-443-6161,
LIV Sotheby's Intl Realty
Bought with:
Lauren Daniels
milehimodern - Boulder
Source: IRES,MLS#: 1031918
Facts & features
Interior
Bedrooms & bathrooms
- Bedrooms: 3
- Bathrooms: 3
- Full bathrooms: 2
- 1/2 bathrooms: 1
Primary bedroom
- Area: 182
- Dimensions: 14 x 13
Bedroom 2
- Area: 130
- Dimensions: 13 x 10
Bedroom 3
- Area: 130
- Dimensions: 13 x 10
Dining room
- Area: 140
- Dimensions: 14 x 10
Family room
- Area: 234
- Dimensions: 18 x 13
Kitchen
- Area: 234
- Dimensions: 18 x 13
Living room
- Area: 182
- Dimensions: 14 x 13
Heating
- Forced Air
Cooling
- Central Air
Appliances
- Included: Electric Range/Oven, Self Cleaning Oven, Dishwasher, Refrigerator, Washer, Dryer, Microwave, Disposal
- Laundry: Washer/Dryer Hookups, Main Level
Features
- Study Area, High Speed Internet, Eat-in Kitchen, Separate Dining Room, Cathedral/Vaulted Ceilings, Open Floorplan, Pantry, Walk-In Closet(s), Loft, Kitchen Island, Open Floor Plan, Walk-in Closet
- Flooring: Wood, Wood Floors, Vinyl, Carpet
- Windows: Double Pane Windows
- Basement: Full,Unfinished
- Has fireplace: Yes
- Fireplace features: Gas, Gas Log
Interior area
- Total structure area: 2,784
- Total interior livable area: 2,784 sqft
- Finished area above ground: 1,895
- Finished area below ground: 889
Property
Parking
- Total spaces: 2
- Parking features: Garage Door Opener
- Attached garage spaces: 2
- Details: Garage Type: Attached
Features
- Levels: Two
- Stories: 2
- Patio & porch: Patio
- Spa features: Community
- Fencing: Fenced,Wood
- Has view: Yes
- View description: Mountain(s), Hills
Lot
- Size: 0.26 Acres
- Features: Curbs, Gutters, Sidewalks, Lawn Sprinkler System, Cul-De-Sac
Details
- Parcel number: R1936603
- Zoning: RES
- Special conditions: Private Owner
Construction
Type & style
- Home type: SingleFamily
- Architectural style: Contemporary/Modern
- Property subtype: Residential-Detached, Residential
Materials
- Wood/Frame, Brick
- Roof: Composition
Condition
- Not New, Previously Owned
- New construction: No
- Year built: 2003
Details
- Builder name: Continental
Utilities & green energy
- Electric: Electric, United Power
- Gas: Natural Gas, Xcel
- Sewer: City Sewer
- Water: City Water, Town of Erie
- Utilities for property: Natural Gas Available, Electricity Available, Cable Available
Community & neighborhood
Community
- Community features: Clubhouse, Tennis Court(s), Hot Tub, Pool, Playground, Fitness Center, Park
Location
- Region: Erie
- Subdivision: Vista Ridge Fg#1i
HOA & financial
HOA
- Has HOA: Yes
- HOA fee: $90 monthly
- Services included: Common Amenities, Trash, Management, Utilities
Other
Other facts
- Listing terms: Cash,Conventional,FHA,VA Loan
- Road surface type: Paved
Price history
| Date | Event | Price |
|---|---|---|
| 5/23/2025 | Sold | $649,000$233/sqft |
Source: | ||
| 4/28/2025 | Pending sale | $649,000$233/sqft |
Source: | ||
| 4/23/2025 | Listed for sale | $649,000+105.4%$233/sqft |
Source: | ||
| 9/30/2014 | Sold | $316,000-4%$114/sqft |
Source: | ||
| 8/8/2014 | Listed for sale | $329,000+2.8%$118/sqft |
Source: Coldwell Banker Residential Brokerage - Boulder #744120 | ||
Public tax history
| Year | Property taxes | Tax assessment |
|---|---|---|
| 2025 | $5,595 +2.6% | $37,160 -7.2% |
| 2024 | $5,456 +19.8% | $40,040 -1% |
| 2023 | $4,555 -2.8% | $40,430 +37.4% |
Find assessor info on the county website
Neighborhood: 80516
Nearby schools
GreatSchools rating
- 8/10Black Rock Elementary SchoolGrades: PK-5Distance: 1 mi
- 6/10Erie Middle SchoolGrades: 6-8Distance: 3 mi
- 8/10Erie High SchoolGrades: 9-12Distance: 2.7 mi
Schools provided by the listing agent
- Elementary: Black Rock
- Middle: Erie
- High: Erie
Source: IRES. This data may not be complete. We recommend contacting the local school district to confirm school assignments for this home.
Get a cash offer in 3 minutes
Find out how much your home could sell for in as little as 3 minutes with a no-obligation cash offer.
Estimated market value
$651,400
Get a cash offer in 3 minutes
Find out how much your home could sell for in as little as 3 minutes with a no-obligation cash offer.
Estimated market value
$651,400

