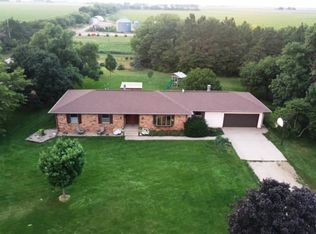Sold for $380,000
$380,000
2279 13th Rd, Central City, NE 68826
4beds
3,126sqft
Single Family Residence
Built in 1950
3.15 Acres Lot
$395,000 Zestimate®
$122/sqft
$2,749 Estimated rent
Home value
$395,000
Estimated sales range
Not available
$2,749/mo
Zestimate® history
Loading...
Owner options
Explore your selling options
What's special
If country living is what you've been looking for & you've got a growing family, then this acreage is a MUST SEE! This 4 bedroom, 3 bath home on 3.15 acres is located just 1/4 mile South of Highway 92 near Central City. The Original farmhouse built in 1950 with a large addition added in 2006. Large living room, kitchen, laundry area, main floor bath added at that time with new flooring July 2024. Dining Room and main floor bedrooms have original hardwood floors and also offer a newly remodeled bath! The Living room has a functioning propane fireplace for those chilly winter nights! The upstairs is a “DREAM COME TRUE” by offering approximately 1,000 sq feet of Master bedroom, bathroom with a whirlpool tub and shower. It offers a large walk-in closet with lots of storage. The home offers an oversized attached 2 car garage, circle driveway and established trees to offer privacy. Behlen building has a workshop area built on North side, plus additional room for parking and storage.
Zillow last checked: 8 hours ago
Listing updated: March 20, 2025 at 08:23pm
Listed by:
Diane Lewis,
Woods Bros Realty
Bought with:
MEMBER NON
NON-MEMBER
Source: Grand Island BOR,MLS#: 20241637
Facts & features
Interior
Bedrooms & bathrooms
- Bedrooms: 4
- Bathrooms: 3
- Full bathrooms: 3
- Main level bathrooms: 2
- Main level bedrooms: 3
Primary bedroom
- Level: Upper
- Area: 441
- Dimensions: 21 x 21
Bedroom 2
- Level: Main
- Area: 173.83
- Dimensions: 12.42 x 14
Bedroom 3
- Level: Main
- Area: 182
- Dimensions: 13 x 14
Bedroom 4
- Level: Main
- Area: 120
- Dimensions: 10 x 12
Bathroom
- Level: Main
- Area: 48
- Dimensions: 8 x 6
Bathroom 1
- Level: Main
- Area: 64
- Dimensions: 8 x 8
Dining room
- Features: Wood, Other-See Remarks
- Level: Main
- Area: 225.75
- Dimensions: 10.75 x 21
Family room
- Features: None
Kitchen
- Features: Electric Range, Dishwasher, Refrigerator, Microwave
- Level: Main
- Area: 168
- Dimensions: 12 x 14
Living room
- Features: Carpet
- Level: Main
- Area: 441
- Dimensions: 21 x 21
Heating
- Electric Forced Air
Cooling
- Central Air
Appliances
- Included: Electric Range, Dishwasher, Refrigerator, Microwave, Gas Water Heater, 50 Plus Gallon Water Heater, Water Softener Owned
- Laundry: Main Level, Off Kitchen, Wood
Features
- Walk-In Closet(s), Master Bath, Workshop
- Flooring: Carpet, Wood
- Windows: All Window Coverings
- Basement: Partial
- Number of fireplaces: 1
- Fireplace features: One, Gas
Interior area
- Total structure area: 6,252
- Total interior livable area: 3,126 sqft
- Finished area above ground: 3,126
- Finished area below ground: 625
Property
Parking
- Total spaces: 2
- Parking features: 2 Car, Garage, Attached, Garage Door Opener
- Attached garage spaces: 2
Features
- Levels: Two
- Patio & porch: Deck
- Exterior features: Rain Gutters
Lot
- Size: 3.15 Acres
- Features: Established Yard
Details
- Parcel number: 0001639.01
- Zoning: SF
Construction
Type & style
- Home type: SingleFamily
- Property subtype: Single Family Residence
Materials
- Frame, Vinyl Siding
- Roof: Composition
Condition
- Year built: 1950
Utilities & green energy
- Sewer: Septic Tank
- Water: Well
- Utilities for property: Natural Gas Connected, Electricity Connected
Community & neighborhood
Security
- Security features: Smoke Detector(s), Carbon Monoxide Detector(s)
Location
- Region: Central City
- Subdivision: Na
Other
Other facts
- Listing terms: Cash, Conv, FHA, VA, any loans accepted
- Road surface type: Gravel
Price history
| Date | Event | Price |
|---|---|---|
| 9/27/2024 | Sold | $380,000-7.3%$122/sqft |
Source: | ||
| 8/26/2024 | Pending sale | $410,000$131/sqft |
Source: | ||
| 8/22/2024 | Price change | $410,000-2.4%$131/sqft |
Source: | ||
| 7/30/2024 | Listed for sale | $420,000$134/sqft |
Source: | ||
| 7/25/2024 | Pending sale | $420,000$134/sqft |
Source: | ||
Public tax history
Tax history is unavailable.
Find assessor info on the county website
Neighborhood: 68826
Nearby schools
GreatSchools rating
- 5/10Central City Elementary SchoolGrades: PK-4Distance: 6 mi
- 8/10Central City Middle SchoolGrades: 5-8Distance: 6.6 mi
- 3/10Central City High SchoolGrades: 9-12Distance: 6.7 mi
Schools provided by the listing agent
- Elementary: Central City
- Middle: Central City
- High: Central City
Source: Grand Island BOR. This data may not be complete. We recommend contacting the local school district to confirm school assignments for this home.

Get pre-qualified for a loan
At Zillow Home Loans, we can pre-qualify you in as little as 5 minutes with no impact to your credit score.An equal housing lender. NMLS #10287.
