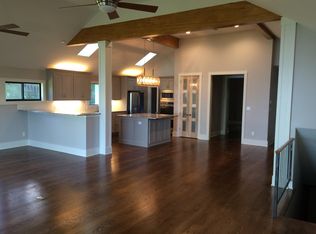Closed
$1,275,000
22789 Ecor Rouge Ln, Fairhope, AL 36532
2beds
2,655sqft
Residential
Built in 1962
1.4 Acres Lot
$1,398,100 Zestimate®
$480/sqft
$2,283 Estimated rent
Home value
$1,398,100
$1.23M - $1.58M
$2,283/mo
Zestimate® history
Loading...
Owner options
Explore your selling options
What's special
Come watch the Amazing Mobile Bay Sunsets and stroll on the beaches of this iconic Fairhope cottage. Experience the excitement of waking to one of our famous jubilees from your own private sandy shore. This home is a true gem, situated on over an acre of prime Mobile Bay front property in the historic Ecor Rouge area of Montrose. This single-story home has Frank Lloyd Wright style and amazing bay views from the moment you enter the main door. With two bedrooms and two en-suite bathrooms, this home offers comfortable and convenient living. The primary bedroom is particularly impressive, featuring a fireplace focal point and large windows that offer stunning views of the water. The Bonus Room could easily be converted to a 3rd BR & Bath. The home's brick flooring and vaulted wood ceilings give it a classic and timeless appeal, while the screened and open porches add a touch of Southern charm and room for outdoor entertainment with direct bay views. The current pier can be rebuilt or you can design your own private wharf. This property also features rare double water access (including Rock Creek). This home has been owned by one family and has never been sold. All Information provided is deemed reliable but not guaranteed. Buyer or buyer’s agent to verify all information.
Zillow last checked: 8 hours ago
Listing updated: April 09, 2024 at 07:05pm
Listed by:
Cindy Zebryk PHONE:251-680-7964,
Coldwell Banker Reehl Prop Fairhope
Bought with:
Cindy Zebryk
Coldwell Banker Reehl Prop Fairhope
Source: Baldwin Realtors,MLS#: 345134
Facts & features
Interior
Bedrooms & bathrooms
- Bedrooms: 2
- Bathrooms: 2
- Full bathrooms: 2
- Main level bedrooms: 2
Primary bedroom
- Features: Fireplace
- Level: Main
- Area: 206.98
- Dimensions: 13.1 x 15.8
Bedroom 2
- Level: Main
- Area: 252
- Dimensions: 14 x 18
Dining room
- Features: Breakfast Room, Separate Dining Room
- Level: Main
- Area: 234
- Dimensions: 18 x 13
Kitchen
- Level: Main
- Area: 126
- Dimensions: 9 x 14
Living room
- Level: Main
- Area: 407.64
- Dimensions: 23.7 x 17.2
Heating
- Natural Gas
Cooling
- Electric, Ceiling Fan(s)
Appliances
- Included: Dishwasher, Microwave, Electric Range, Refrigerator w/Ice Maker
- Laundry: Main Level, Inside
Features
- Breakfast Bar, Entrance Foyer, Ceiling Fan(s), High Ceilings, High Speed Internet, Storage
- Flooring: Carpet, Split Brick
- Windows: Double Pane Windows
- Has basement: No
- Number of fireplaces: 2
- Fireplace features: Living Room, Master Bedroom, Wood Burning
Interior area
- Total structure area: 2,655
- Total interior livable area: 2,655 sqft
Property
Parking
- Parking features: None
Features
- Levels: One
- Stories: 1
- Patio & porch: Covered, Porch, Patio, Screened
- Exterior features: Outdoor Shower
- Has view: Yes
- View description: Bay, Western View
- Has water view: Yes
- Water view: Bay
- Waterfront features: Bay Front - Building, Creek Accs (<=1/4 Mi)
- Body of water: Mobile Bay
Lot
- Size: 1.40 Acres
- Dimensions: 115 x 120 Irreg
- Features: 1-3 acres, Few Trees
Details
- Parcel number: 4603070000042.000
- Zoning description: Single Family Residence
Construction
Type & style
- Home type: SingleFamily
- Architectural style: Traditional
- Property subtype: Residential
Materials
- Concrete, Wood Siding
- Foundation: Slab
- Roof: Composition
Condition
- Resale
- New construction: No
- Year built: 1962
Utilities & green energy
- Electric: Generator
- Utilities for property: Daphne Utilities, Fairhope Utilities, Riviera Utilities, Cable Connected
Community & neighborhood
Security
- Security features: Smoke Detector(s), Carbon Monoxide Detector(s)
Community
- Community features: None
Location
- Region: Fairhope
- Subdivision: None
HOA & financial
HOA
- Has HOA: No
Other
Other facts
- Price range: $1.3M - $1.3M
- Ownership: Whole/Full
Price history
| Date | Event | Price |
|---|---|---|
| 8/11/2023 | Sold | $1,275,000-15%$480/sqft |
Source: | ||
| 4/27/2023 | Listed for sale | $1,500,000$565/sqft |
Source: | ||
Public tax history
| Year | Property taxes | Tax assessment |
|---|---|---|
| 2025 | $6,259 +7% | $136,060 +7% |
| 2024 | $5,849 +83.4% | $127,160 +56.6% |
| 2023 | $3,189 | $81,220 -8.8% |
Find assessor info on the county website
Neighborhood: 36532
Nearby schools
GreatSchools rating
- 10/10Fairhope Elementary SchoolGrades: PK-6Distance: 1.8 mi
- 10/10Fairhope Middle SchoolGrades: 7-8Distance: 4.4 mi
- 9/10Fairhope High SchoolGrades: 9-12Distance: 4.1 mi
Schools provided by the listing agent
- Elementary: Fairhope West Elementary
- Middle: Fairhope Middle
- High: Fairhope High
Source: Baldwin Realtors. This data may not be complete. We recommend contacting the local school district to confirm school assignments for this home.
Get pre-qualified for a loan
At Zillow Home Loans, we can pre-qualify you in as little as 5 minutes with no impact to your credit score.An equal housing lender. NMLS #10287.
Sell for more on Zillow
Get a Zillow Showcase℠ listing at no additional cost and you could sell for .
$1,398,100
2% more+$27,962
With Zillow Showcase(estimated)$1,426,062
