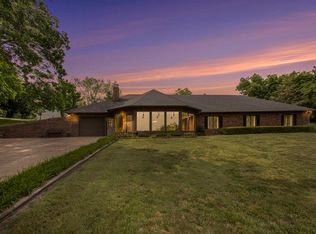Sold
Price Unknown
22786 Querry Rd, Lacygne, KS 66040
4beds
1,834sqft
Single Family Residence
Built in 1927
2.5 Acres Lot
$300,500 Zestimate®
$--/sqft
$1,833 Estimated rent
Home value
$300,500
Estimated sales range
Not available
$1,833/mo
Zestimate® history
Loading...
Owner options
Explore your selling options
What's special
Charm of yesteryear! Beautifully remodeled 4 bedroom, 2½ bath, 1½ story on 2.5 acres +/-, just outside of town. All the modern amenities but keeping within the period, has original solid wood doors, porcelain knobs, hardwood floors, trim and lighting. Newer wiring, heating/air, windows, breaker box, septic tank, laterals and 2020 roof. Wonderful eat-in kitchen boasts island, charming range hood and all appliances stay, open to a large dining room. Grand living room with fireplace. House is absolutely perfect for entertaining family and friends! Main floor primary suite has bathroom featuring Dream Works freestanding tub, separate shower, walk-in closet and gorgeous lighting. 2nd level offers 3 spacious bedrooms with hardwood floors and nice sized closets. Home surrounded by 12 Pecan trees just outside of town on blacktop with city water. Detached 2 car garage, outbuilding and gazebo. Parklike setting!
Zillow last checked: 8 hours ago
Listing updated: December 30, 2024 at 01:19pm
Listing Provided by:
Patty Simpson 913-980-1812,
Crown Realty
Bought with:
Sharon Funkhouser, BR00239021
Platinum Realty LLC
Source: Heartland MLS as distributed by MLS GRID,MLS#: 2505933
Facts & features
Interior
Bedrooms & bathrooms
- Bedrooms: 4
- Bathrooms: 3
- Full bathrooms: 2
- 1/2 bathrooms: 1
Primary bedroom
- Features: Walk-In Closet(s)
- Level: First
- Dimensions: 13 x 12
Bedroom 1
- Level: Second
- Dimensions: 13 x 13
Bedroom 2
- Features: Walk-In Closet(s)
- Level: Second
- Dimensions: 13 x 9
Bedroom 3
- Features: Walk-In Closet(s)
- Level: Second
- Dimensions: 14 x 13
Primary bathroom
- Features: Ceramic Tiles, Indirect Lighting, Separate Shower And Tub
- Level: First
- Dimensions: 10 x 8
Bathroom 1
- Features: Ceramic Tiles, Double Vanity, Shower Over Tub
- Level: Second
- Dimensions: 10 x 9
Dining room
- Features: Luxury Vinyl
- Level: First
- Dimensions: 19 x 14
Family room
- Features: Ceiling Fan(s), Fireplace
- Level: First
- Dimensions: 15 x 13
Kitchen
- Features: Kitchen Island, Solid Surface Counter
- Level: First
- Dimensions: 14 x 12
Laundry
- Features: Ceramic Tiles
- Level: First
- Dimensions: 8 x 6
Heating
- Electric, Zoned
Cooling
- Attic Fan, Zoned
Appliances
- Included: Dishwasher, Disposal, Exhaust Fan, Refrigerator, Built-In Electric Oven, Washer
- Laundry: Laundry Room, Off The Kitchen
Features
- Ceiling Fan(s), Kitchen Island, Pantry
- Flooring: Luxury Vinyl, Wood
- Doors: Storm Door(s)
- Windows: Thermal Windows
- Basement: Crawl Space
- Number of fireplaces: 1
- Fireplace features: Family Room
Interior area
- Total structure area: 1,834
- Total interior livable area: 1,834 sqft
- Finished area above ground: 1,834
- Finished area below ground: 0
Property
Parking
- Total spaces: 2
- Parking features: Detached
- Garage spaces: 2
Features
- Patio & porch: Deck, Patio, Porch
- Exterior features: Fire Pit
- Fencing: Metal
Lot
- Size: 2.50 Acres
- Features: Acreage
Details
- Additional structures: Gazebo, Outbuilding
- Parcel number: 0283302011014.000
Construction
Type & style
- Home type: SingleFamily
- Architectural style: Traditional
- Property subtype: Single Family Residence
Materials
- Frame, Vinyl Siding
- Roof: Metal
Condition
- Year built: 1927
Utilities & green energy
- Sewer: Septic Tank
- Water: Public
Community & neighborhood
Security
- Security features: Smoke Detector(s)
Location
- Region: Lacygne
- Subdivision: None
HOA & financial
HOA
- Has HOA: No
Other
Other facts
- Listing terms: Cash,Conventional,FHA,VA Loan
- Ownership: Private
Price history
| Date | Event | Price |
|---|---|---|
| 12/27/2024 | Sold | -- |
Source: | ||
| 11/21/2024 | Pending sale | $289,950$158/sqft |
Source: | ||
| 10/25/2024 | Price change | $289,950-3.3%$158/sqft |
Source: | ||
| 9/12/2024 | Listed for sale | $299,950$164/sqft |
Source: | ||
| 9/1/2024 | Pending sale | $299,950$164/sqft |
Source: | ||
Public tax history
| Year | Property taxes | Tax assessment |
|---|---|---|
| 2025 | -- | $33,350 +26.2% |
| 2024 | $2,164 | $26,431 +4.3% |
| 2023 | -- | $25,353 +1.2% |
Find assessor info on the county website
Neighborhood: 66040
Nearby schools
GreatSchools rating
- 5/10Lacygne Elementary SchoolGrades: PK-5Distance: 0.9 mi
- 6/10Prairie View Middle SchoolGrades: 6-8Distance: 5 mi
- 4/10Prairie View High SchoolGrades: 9-12Distance: 5 mi
Schools provided by the listing agent
- Elementary: Lacygne
- Middle: Prairie View
- High: Prairie View
Source: Heartland MLS as distributed by MLS GRID. This data may not be complete. We recommend contacting the local school district to confirm school assignments for this home.
