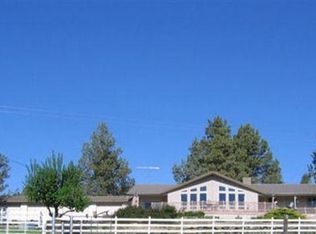Beautiful, custom built home in the country on 74 acres with panoramic views and a remodeled 2/1 guest home. This would make an excellent hobby farm or horse property. In this 3 bedroom, 3 bath home, the kitchen takes center stage with its knotty alder cabinets, granite countertops, large island that sits at least 6, plus a 60'' 6 burner Wolf range & Subzero fridge. More features include; office area, pantry, laundry room, radiant floor heat, 40x50 attached, heated 3 car garage w/work shop space. Large Master suite has a dry sauna, walk-in shower , soaking tub & more. A bright sun room could be partitioned off to be another master with a bathroom. Outside, enjoy the views under your covered porch/patio, automatic sprinklers, beautiful landscaping and a firepit. There is a hay barn and 2 other barns. One has a loft, stalls and corrals; the other is a chicken coop and workshop. Historically, this property has produced grass hay with room for livestock and irrigated by a well.
This property is off market, which means it's not currently listed for sale or rent on Zillow. This may be different from what's available on other websites or public sources.
