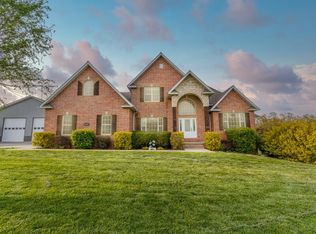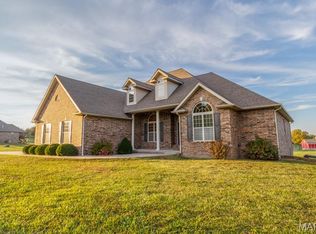Closed
Listing Provided by:
Ramsey D Stewart 417-650-5364,
HomeSmart Legacy
Bought with: Berkshire Hathaway HomeServices Select Properties
Price Unknown
22781 Green Hills Rd, Lebanon, MO 65536
5beds
3,600sqft
Single Family Residence
Built in 2016
3 Acres Lot
$475,200 Zestimate®
$--/sqft
$2,299 Estimated rent
Home value
$475,200
Estimated sales range
Not available
$2,299/mo
Zestimate® history
Loading...
Owner options
Explore your selling options
What's special
Welcome to this stunning brick home offering over 3,600 square feet of living space, nestled on 3 acres just on the edge of Lebanon. With 5 bedrooms and 3 bathrooms, this home is perfect for those seeking both space and style in a prime location close to the hospital and I-44.
Key Features:
Expansive Living Space: 5 bedrooms and 3 bathrooms in a divided bedroom floor plan for added privacy.
Gourmet Kitchen: Granite countertops and custom cabinets create the perfect blend of elegance and functionality.
Walkout Basement w/ John Deere Room: A spacious basement offering additional living space, storage/safe room and bedrooms.
Large Lot: Enjoy the peace and privacy of 3 acres, all within easy reach of town amenities.
Prime Location: Conveniently located near the hospital with quick access to I-44.
This home combines modern luxury with a serene setting, perfect for folks looking for comfort and convenience. Don’t miss out on this incredible opportunity!
Zillow last checked: 8 hours ago
Listing updated: April 28, 2025 at 06:36pm
Listing Provided by:
Ramsey D Stewart 417-650-5364,
HomeSmart Legacy
Bought with:
Courtney Adelsberger, 2020009714
Berkshire Hathaway HomeServices Select Properties
Source: MARIS,MLS#: 24059878 Originating MLS: Lebanon Board of REALTORS
Originating MLS: Lebanon Board of REALTORS
Facts & features
Interior
Bedrooms & bathrooms
- Bedrooms: 5
- Bathrooms: 3
- Full bathrooms: 3
- Main level bathrooms: 2
- Main level bedrooms: 3
Heating
- Forced Air, Heat Pump, Electric, Natural Gas
Cooling
- Central Air, Electric
Appliances
- Included: Dishwasher, Disposal, Electric Cooktop, Refrigerator, Oven, Electric Water Heater
Features
- Kitchen/Dining Room Combo, Coffered Ceiling(s), Open Floorplan, Special Millwork, Walk-In Closet(s), Bar, Breakfast Bar, Custom Cabinetry, Eat-in Kitchen, Granite Counters, Double Vanity, Tub
- Flooring: Carpet, Hardwood
- Doors: Panel Door(s)
- Windows: Insulated Windows, Storm Window(s), Tilt-In Windows
- Basement: Walk-Out Access
- Number of fireplaces: 1
- Fireplace features: Living Room
Interior area
- Total structure area: 3,600
- Total interior livable area: 3,600 sqft
- Finished area above ground: 1,842
- Finished area below ground: 1,758
Property
Parking
- Total spaces: 2
- Parking features: Attached, Garage, Garage Door Opener, Off Street
- Attached garage spaces: 2
Features
- Levels: One
Lot
- Size: 3 Acres
- Dimensions: 291 x 450
Details
- Parcel number: 123.206000000046.023
- Special conditions: Standard
Construction
Type & style
- Home type: SingleFamily
- Architectural style: Traditional,Ranch
- Property subtype: Single Family Residence
Materials
- Brick, Vinyl Siding
Condition
- Year built: 2016
Utilities & green energy
- Sewer: Septic Tank
- Water: Public
- Utilities for property: Natural Gas Available
Community & neighborhood
Location
- Region: Lebanon
- Subdivision: Twomey Estates
Other
Other facts
- Listing terms: Cash,Conventional,FHA,USDA Loan,VA Loan,Assumable
- Ownership: Private
- Road surface type: Concrete
Price history
| Date | Event | Price |
|---|---|---|
| 10/25/2024 | Sold | -- |
Source: | ||
| 9/23/2024 | Pending sale | $449,000$125/sqft |
Source: | ||
| 9/20/2024 | Listed for sale | $449,000+38.2%$125/sqft |
Source: | ||
| 9/4/2020 | Sold | -- |
Source: | ||
| 7/6/2020 | Pending sale | $324,900$90/sqft |
Source: RE/MAX Next Generation #19049804 | ||
Public tax history
| Year | Property taxes | Tax assessment |
|---|---|---|
| 2025 | $2,352 -2.9% | $40,530 |
| 2024 | $2,422 +7.2% | $40,530 |
| 2023 | $2,260 -5.1% | $40,530 |
Find assessor info on the county website
Neighborhood: 65536
Nearby schools
GreatSchools rating
- 6/10Boswell Elementary SchoolGrades: 4-5Distance: 2.1 mi
- 7/10Lebanon Middle SchoolGrades: 6-8Distance: 3.7 mi
- 4/10Lebanon Sr. High SchoolGrades: 9-12Distance: 3.4 mi
Schools provided by the listing agent
- Elementary: Lebanon Riii
- Middle: Lebanon Middle School
- High: Lebanon Sr. High
Source: MARIS. This data may not be complete. We recommend contacting the local school district to confirm school assignments for this home.

