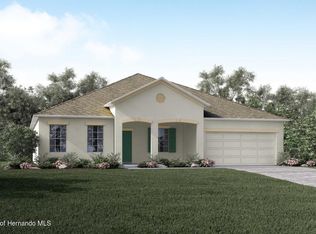Decorative landscaping lines the front of this home giving cute curb appeal. Through the double door entry tile flooring flows through the whole home. Cathedral ceilings and planter shelving occupy the living space really opening up the area. The kitchen is a great size with ample counter and cabinet space and a pantry for storage with a dining area right outside. This house is unique with it having 3 master suites all separate from one another. One of the masters offer a handicap accessible shower and a sitting area with its own private entry. The garage has been converted into another master bedroom with a full bath. Through the sliding glass doors relax on your screened in patio. The oversized backyard is very private and give you a park like setting. A fully fenced yard makes it great for children and pets to roam freely. Come see this home today!
This property is off market, which means it's not currently listed for sale or rent on Zillow. This may be different from what's available on other websites or public sources.
