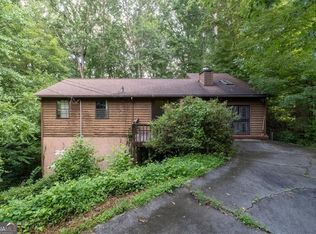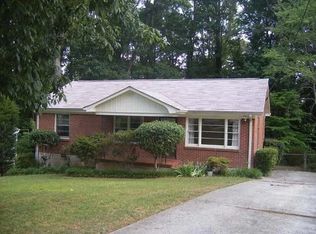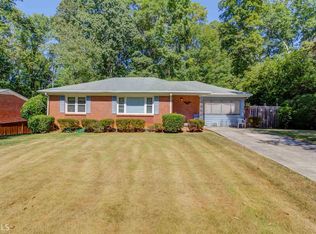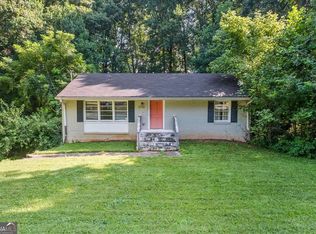Closed
$500,000
2278 Vistamont Dr, Decatur, GA 30033
3beds
1,670sqft
Single Family Residence
Built in 1952
0.4 Acres Lot
$497,400 Zestimate®
$299/sqft
$2,706 Estimated rent
Home value
$497,400
$453,000 - $542,000
$2,706/mo
Zestimate® history
Loading...
Owner options
Explore your selling options
What's special
Check out the 3D virtual tour! Welcome home to Medlock park, one of the metro area's most sought-after neighborhoods! Walk to the Park, Pool and PATH trails. This 3 bed 2 full bath ranch features a light filled living room and large entry foyer. The newly renovated kitchen includes beautiful cabinetry, brand new never-used stainless steel appliances, leathered granite countertops, and a breakfast bar that opens to the dining room and incredible screen porch and upper deck, creating a convenient and social space for meals and gatherings. The primary bedroom features a new ensuite full bathroom. Either of the two additional bedrooms makes the perfect office or den. YouCOll be amazed with the airy and spacious screened porch and double level deck, providing ample space for entertaining with ample sitting areas and outdoor dining spaces. This allows you to fully enjoy the private backyard and create an ideal outdoor experience. Newly constructed stairs to the lower level deck lead you to the finished terrace basement, offering flex spaces for many uses, as well as plenty of storage space and a private entrance. The roof, HVAC, and driveway have all been replaced within the past two years. Stackable washer dryer is in the hall and stays with the home as well as all other appliances. The home can be sold with or without all the furnishings plus a $1,000 credit toward a closet system for the new primary suite closet. Convenient to Emory/CDC/CHOA, as well as the new Church St. retail and restaurant district, Downtown Decatur, Toco Hill Shopping, and major roads.
Zillow last checked: 8 hours ago
Listing updated: January 05, 2024 at 01:03pm
Listed by:
Cory Co Real Estate Group 404-564-5595,
Keller Williams Realty,
Cory Ditman 770-882-7228,
Keller Williams Realty
Bought with:
Brandy Perry, 368595
eXp Realty
Source: GAMLS,MLS#: 10213202
Facts & features
Interior
Bedrooms & bathrooms
- Bedrooms: 3
- Bathrooms: 2
- Full bathrooms: 2
- Main level bathrooms: 2
- Main level bedrooms: 3
Dining room
- Features: Dining Rm/Living Rm Combo
Kitchen
- Features: Breakfast Bar, Solid Surface Counters
Heating
- Heat Pump, Natural Gas
Cooling
- Ceiling Fan(s), Central Air
Appliances
- Included: Dishwasher, Disposal, Dryer, Gas Water Heater, Microwave, Refrigerator, Washer
- Laundry: In Hall, Other
Features
- Master On Main Level, Tile Bath
- Flooring: Hardwood, Tile
- Basement: Daylight,Exterior Entry,Finished,Partial
- Attic: Pull Down Stairs
- Has fireplace: No
Interior area
- Total structure area: 1,670
- Total interior livable area: 1,670 sqft
- Finished area above ground: 1,320
- Finished area below ground: 350
Property
Parking
- Total spaces: 3
- Parking features: Off Street
Features
- Levels: One
- Stories: 1
- Patio & porch: Deck, Screened
- Exterior features: Other
- Fencing: Back Yard
- Has view: Yes
- View description: City
- Body of water: None
Lot
- Size: 0.40 Acres
- Features: Private, Sloped
- Residential vegetation: Wooded
Details
- Parcel number: 18 061 13 023
- Special conditions: Investor Owned
Construction
Type & style
- Home type: SingleFamily
- Architectural style: Brick 3 Side,Ranch
- Property subtype: Single Family Residence
Materials
- Brick
- Foundation: Block
- Roof: Composition
Condition
- Resale
- New construction: No
- Year built: 1952
Utilities & green energy
- Sewer: Public Sewer
- Water: Public
- Utilities for property: Cable Available, Electricity Available, Natural Gas Available, Phone Available, Sewer Connected, Water Available
Green energy
- Water conservation: Low-Flow Fixtures
Community & neighborhood
Community
- Community features: Park, Playground, Pool, Street Lights, Near Public Transport, Walk To Schools, Near Shopping
Location
- Region: Decatur
- Subdivision: Medlock Park University Heights
HOA & financial
HOA
- Has HOA: No
- Services included: None
Other
Other facts
- Listing agreement: Exclusive Right To Sell
Price history
| Date | Event | Price |
|---|---|---|
| 10/27/2023 | Sold | $500,000+2.2%$299/sqft |
Source: | ||
| 10/21/2023 | Pending sale | $489,000$293/sqft |
Source: | ||
| 10/16/2023 | Contingent | $489,000$293/sqft |
Source: | ||
| 10/12/2023 | Listed for sale | $489,000-2%$293/sqft |
Source: | ||
| 9/6/2023 | Listing removed | $499,000-5.7%$299/sqft |
Source: | ||
Public tax history
| Year | Property taxes | Tax assessment |
|---|---|---|
| 2025 | $6,405 -27% | $199,280 +5.1% |
| 2024 | $8,772 +7.3% | $189,600 +7.2% |
| 2023 | $8,172 +13.1% | $176,880 +13.4% |
Find assessor info on the county website
Neighborhood: North Decatur
Nearby schools
GreatSchools rating
- 7/10Fernbank Elementary SchoolGrades: PK-5Distance: 2 mi
- 5/10Druid Hills Middle SchoolGrades: 6-8Distance: 1.8 mi
- 6/10Druid Hills High SchoolGrades: 9-12Distance: 1.3 mi
Schools provided by the listing agent
- Elementary: Fernbank
- Middle: Druid Hills
- High: Druid Hills
Source: GAMLS. This data may not be complete. We recommend contacting the local school district to confirm school assignments for this home.
Get a cash offer in 3 minutes
Find out how much your home could sell for in as little as 3 minutes with a no-obligation cash offer.
Estimated market value$497,400
Get a cash offer in 3 minutes
Find out how much your home could sell for in as little as 3 minutes with a no-obligation cash offer.
Estimated market value
$497,400



