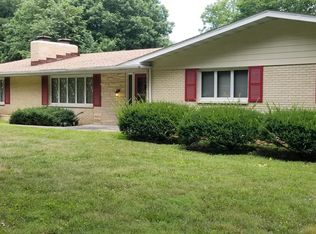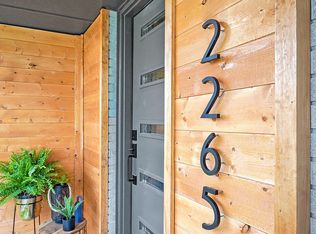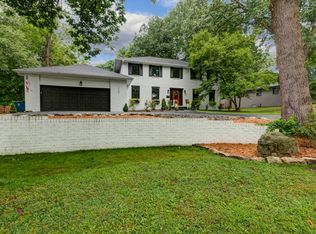Closed
Price Unknown
2278 S Inglewood Road, Springfield, MO 65804
5beds
4,165sqft
Single Family Residence
Built in 1961
0.64 Acres Lot
$576,800 Zestimate®
$--/sqft
$2,769 Estimated rent
Home value
$576,800
$536,000 - $623,000
$2,769/mo
Zestimate® history
Loading...
Owner options
Explore your selling options
What's special
Open House Thurs 5p - 7p! Nestled in the heart of Southern Hills, this beauty is ready for its next owner! Beautifully maintained and updated while also retaining its Mid-Century charm! As you pull into the drive, you will be greeted with elegant, mature trees that shade the large lot. Walking in the front door beautiful, original flagstone ushers you into the hearth room with a cozy fireplace and a dining area that opens to the kitchen. The open-concept kitchen features a Bosch double wall-oven, electric cooktop with vent hood and a dishwasher. The kitchen also has quartz counters with oodles of cabinet space. Just off the hearth room, you will find a large formal dining room with gorgeous built-ins that include a coffee bar with a built-in coffee maker that is fed by a plumbed water line! Heading down the hall, the spacious primary bedroom features built in shelves, dual closets, and a lovely ensuite bathroom with a large shower, featuring an overhead rain shower in addition to a wall-mounted shower head. Further down the hall you will find three more generously-sized bedrooms. The southeast corner bedroom features built in shelves and a desk that with cork flooring that would make this room an excellent hobby space where it's more comfortable to be on your feet! The hall bath has been completely renovated with a gorgeous shower and a bidet! The finished walk-out basement has a two large living spaces, one with built in shelves and the other with a kitchenette. Don't miss the large laundry room hiding behind the stairs and the mirrored bonus room set up as an exercise space with a HUGE storage closet. Also downstairs is a lovely bedroom with an ensuite bathroom. Just off of the kitchenette is a backdoor that leads to a small hot tub under a custom-built pergola.The backyard is beautifully landscaped with two matching storage sheds, and an elevated patio. Don't miss the extras including high-efficiency HVAC Anderson windows & tankl
Zillow last checked: 8 hours ago
Listing updated: January 03, 2025 at 12:34pm
Listed by:
Exceed Homes 417-942-8896,
Keller Williams,
Naedrie Bonucchi 417-597-2136,
Keller Williams
Bought with:
Dan Crace, 1999066468
Murney Associates - Primrose
Source: SOMOMLS,MLS#: 60239614
Facts & features
Interior
Bedrooms & bathrooms
- Bedrooms: 5
- Bathrooms: 4
- Full bathrooms: 3
- 1/2 bathrooms: 1
Heating
- Forced Air, Central, Natural Gas
Cooling
- Attic Fan, Ceiling Fan(s), Central Air
Appliances
- Included: Electric Cooktop, Gas Water Heater, Built-In Electric Oven, Microwave, Water Softener Owned, Tankless Water Heater, Refrigerator
- Laundry: In Basement, W/D Hookup
Features
- High Speed Internet, Quartz Counters, Granite Counters, Walk-In Closet(s), Wired for Sound, Sound System, Wet Bar
- Flooring: Carpet, Engineered Hardwood, Other, Tile, Hardwood
- Windows: Mixed, Blinds
- Basement: Walk-Out Access,Exterior Entry,Storage Space,Finished,Full
- Attic: Pull Down Stairs
- Has fireplace: Yes
- Fireplace features: Bedroom, Gas, Wood Burning, Family Room
Interior area
- Total structure area: 4,628
- Total interior livable area: 4,165 sqft
- Finished area above ground: 2,314
- Finished area below ground: 1,851
Property
Parking
- Total spaces: 2
- Parking features: Driveway
- Attached garage spaces: 2
- Has uncovered spaces: Yes
Features
- Levels: One
- Stories: 1
- Patio & porch: Patio, Rear Porch
- Exterior features: Rain Gutters, Garden
- Fencing: Wood,Metal,Shared,Chain Link
Lot
- Size: 0.64 Acres
- Dimensions: 144 x 193
- Features: Curbs, Landscaped
Details
- Additional structures: Shed(s)
- Parcel number: 881233403006
Construction
Type & style
- Home type: SingleFamily
- Architectural style: Ranch
- Property subtype: Single Family Residence
Materials
- HardiPlank Type, Brick
- Foundation: Poured Concrete
- Roof: Shingle
Condition
- Year built: 1961
Utilities & green energy
- Sewer: Public Sewer
- Water: Public
Green energy
- Energy efficient items: High Efficiency - 90%+
Community & neighborhood
Security
- Security features: Smoke Detector(s)
Location
- Region: Springfield
- Subdivision: Southern Hills
Other
Other facts
- Listing terms: Cash,VA Loan,FHA,Conventional
- Road surface type: Concrete
Price history
| Date | Event | Price |
|---|---|---|
| 6/5/2023 | Sold | -- |
Source: | ||
| 4/25/2023 | Pending sale | $525,000$126/sqft |
Source: | ||
| 4/3/2023 | Listed for sale | $525,000$126/sqft |
Source: | ||
Public tax history
| Year | Property taxes | Tax assessment |
|---|---|---|
| 2024 | $3,053 +0.5% | $54,440 |
| 2023 | $3,037 -1.1% | $54,440 +1.5% |
| 2022 | $3,072 +0% | $53,660 |
Find assessor info on the county website
Neighborhood: Southern Hills
Nearby schools
GreatSchools rating
- 7/10Wilder Elementary SchoolGrades: K-5Distance: 0.4 mi
- 6/10Pershing Middle SchoolGrades: 6-8Distance: 0.5 mi
- 8/10Glendale High SchoolGrades: 9-12Distance: 0.6 mi
Schools provided by the listing agent
- Elementary: SGF-Wilder
- Middle: SGF-Pershing
- High: SGF-Glendale
Source: SOMOMLS. This data may not be complete. We recommend contacting the local school district to confirm school assignments for this home.


