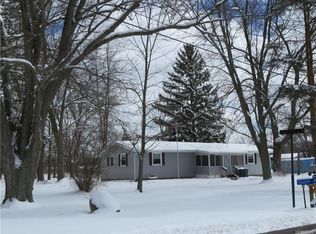Wow! Six bedroom farmhouse on 2 acre corner lot. Home has a large living room, formal dining, first floor laundry, first floor bedroom and so much more. Sellers built a new home right next door and are dividing approximately 2 acres off off the parcel. Home has updates including a metal roof on home and garage, some windows and septic about 14 years ago. Outside features include a back deck, three car garage with concrete floor and a corner lot with approximately 400 feet of road frontage on Johnson Creek Rd.
This property is off market, which means it's not currently listed for sale or rent on Zillow. This may be different from what's available on other websites or public sources.

