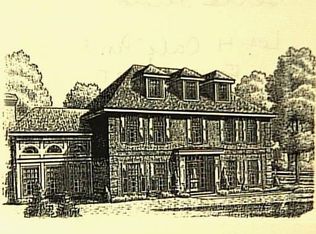OPPORTUNITY KNOCKS! Incredible value for Greenfield Hills, priced much below home appraisal! Beautiful, Spacious, Bright Greenfield Hills Colonial offers two private acres surrounded by stately stone & iron fence. 5 Bedrooms, 4 Full and 2 Half Baths. This custom designed home boasts 9+ ft ceilings, an open floor plan, 1st floor master suite, cathedral ceilings, crown moldings, mahogany built-ins, French doors, travertine & hardwood floors, just to mention a few. 5,335 sf of above ground and 2,500 sf of finished lower level create a lifestyle of luxury living. In ground gunite swimming pool with the fully equipped pool house that offers a full kitchen, living room and a bathroom. Enjoy your family and friends' gatherings in the spacious very private outdoor patio with stone fireplace. 3 Car attached garage and a 2 story barn with a loft and 3 car garage that could be easily transformed into a beautiful guest house. Convenient to town, train, I95/Merritt. This home is ideal for the savvy buyer with a vision to improve and create their dream home. Need TLC. Sold As-Is. Note that there is a public water detention easement in the front yard. No disclosures available. DON'T LET THE DEAL GO AWAY!
This property is off market, which means it's not currently listed for sale or rent on Zillow. This may be different from what's available on other websites or public sources.
