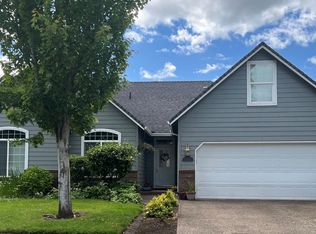Sold
$528,500
2278 33rd St, Springfield, OR 97477
4beds
1,996sqft
Residential, Single Family Residence
Built in 1999
7,405.2 Square Feet Lot
$548,500 Zestimate®
$265/sqft
$2,740 Estimated rent
Home value
$548,500
$521,000 - $576,000
$2,740/mo
Zestimate® history
Loading...
Owner options
Explore your selling options
What's special
Lovingly maintained home set on a pristine lot in Ambleside Meadows. Backyard overlooks a tranquil wetland with a beautiful barrier of willows for added privacy half of the year! Enter into the open living room with tall ceilings, a huge window and a coat closet. Spacious kitchen with ample counter space is open to a breakfast nook and the cozy family room with a gas fireplace. From the family room, step out onto the covered deck with a retractable awning and take in the peaceful water view. Ducks and other native birds are frequent visitors. Back inside you will find a formal dining room, laundry room and 1/2 bath downstairs. Upstairs are 4 bedrooms and 2 full bathrooms. You will be sure to love the large, vaulted primary suite with great natural lighting and a walk-in closet + bonus closet! Carpet and vinyl flooring is new as well as the bathroom vanities with their gorgeous white quartz countertops! RV Parking with hookups! Pride of ownership is evident throughout! Close to hospitals, schools and freeway access! Rare opportunity to own a city property with a water view! Don't miss out!
Zillow last checked: 8 hours ago
Listing updated: May 06, 2024 at 07:03am
Listed by:
Amy Jackson 541-321-2687,
Premiere Property Group LLC
Bought with:
Julia Carver, 200602148
ICON Real Estate Group
Source: RMLS (OR),MLS#: 24467904
Facts & features
Interior
Bedrooms & bathrooms
- Bedrooms: 4
- Bathrooms: 3
- Full bathrooms: 2
- Partial bathrooms: 1
- Main level bathrooms: 1
Primary bedroom
- Features: Double Sinks, Shower, Vaulted Ceiling, Walkin Closet, Wallto Wall Carpet
- Level: Upper
Bedroom 2
- Features: Closet, Wallto Wall Carpet
- Level: Upper
Bedroom 3
- Features: Closet, Wallto Wall Carpet
- Level: Upper
Bedroom 4
- Features: Closet, Wallto Wall Carpet
- Level: Upper
Dining room
- Features: Coved, Laminate Flooring
- Level: Main
Family room
- Features: Ceiling Fan, Fireplace, Sliding Doors, Wallto Wall Carpet
- Level: Main
Kitchen
- Features: Dishwasher, Eat Bar, Eating Area, Microwave, Free Standing Range, Laminate Flooring, Plumbed For Ice Maker
- Level: Upper
Living room
- Features: High Ceilings, Laminate Flooring
- Level: Upper
Heating
- Forced Air, Fireplace(s)
Cooling
- Central Air
Appliances
- Included: Dishwasher, Disposal, Free-Standing Range, Microwave, Plumbed For Ice Maker, Gas Water Heater
- Laundry: Laundry Room
Features
- Ceiling Fan(s), High Ceilings, High Speed Internet, Vaulted Ceiling(s), Closet, Built-in Features, Coved, Eat Bar, Eat-in Kitchen, Double Vanity, Shower, Walk-In Closet(s)
- Flooring: Wall to Wall Carpet, Tile, Laminate
- Doors: Sliding Doors
- Windows: Double Pane Windows, Vinyl Frames
- Basement: Crawl Space
- Number of fireplaces: 1
- Fireplace features: Gas
Interior area
- Total structure area: 1,996
- Total interior livable area: 1,996 sqft
Property
Parking
- Total spaces: 2
- Parking features: Driveway, RV Access/Parking, Garage Door Opener, Attached
- Attached garage spaces: 2
- Has uncovered spaces: Yes
Features
- Levels: Two
- Stories: 2
- Patio & porch: Covered Deck
- Exterior features: RV Hookup, Yard
- Fencing: Fenced
- Has view: Yes
- View description: Pond
- Has water view: Yes
- Water view: Pond
- Waterfront features: Other, Pond
- Body of water: Pond
Lot
- Size: 7,405 sqft
- Features: Level, Sprinkler, SqFt 7000 to 9999
Details
- Additional structures: RVHookup
- Parcel number: 1624095
Construction
Type & style
- Home type: SingleFamily
- Architectural style: Contemporary
- Property subtype: Residential, Single Family Residence
Materials
- Brick, Lap Siding
- Foundation: Concrete Perimeter
- Roof: Composition
Condition
- Resale
- New construction: No
- Year built: 1999
Utilities & green energy
- Gas: Gas
- Sewer: Public Sewer
- Water: Public
Community & neighborhood
Location
- Region: Springfield
HOA & financial
HOA
- Has HOA: Yes
- HOA fee: $60 annually
Other
Other facts
- Listing terms: Cash,Conventional,FHA,VA Loan
- Road surface type: Paved
Price history
| Date | Event | Price |
|---|---|---|
| 5/6/2024 | Sold | $528,500-0.3%$265/sqft |
Source: | ||
| 3/8/2024 | Pending sale | $530,000$266/sqft |
Source: | ||
| 3/8/2024 | Listed for sale | $530,000+158.5%$266/sqft |
Source: | ||
| 5/2/2003 | Sold | $205,000+8%$103/sqft |
Source: Public Record Report a problem | ||
| 12/16/1999 | Sold | $189,900$95/sqft |
Source: Public Record Report a problem | ||
Public tax history
| Year | Property taxes | Tax assessment |
|---|---|---|
| 2025 | $5,880 +1.6% | $320,628 +3% |
| 2024 | $5,784 +4.4% | $311,290 +3% |
| 2023 | $5,538 +3.4% | $302,224 +3% |
Find assessor info on the county website
Neighborhood: 97477
Nearby schools
GreatSchools rating
- 3/10Yolanda Elementary SchoolGrades: K-5Distance: 0.6 mi
- 5/10Briggs Middle SchoolGrades: 6-8Distance: 0.6 mi
- 5/10Thurston High SchoolGrades: 9-12Distance: 3.2 mi
Schools provided by the listing agent
- Elementary: Yolanda
- Middle: Briggs
- High: Thurston
Source: RMLS (OR). This data may not be complete. We recommend contacting the local school district to confirm school assignments for this home.
Get pre-qualified for a loan
At Zillow Home Loans, we can pre-qualify you in as little as 5 minutes with no impact to your credit score.An equal housing lender. NMLS #10287.
Sell for more on Zillow
Get a Zillow Showcase℠ listing at no additional cost and you could sell for .
$548,500
2% more+$10,970
With Zillow Showcase(estimated)$559,470
