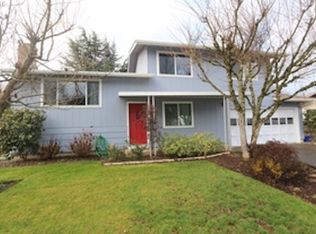Sold
$409,000
2278 11th St, Springfield, OR 97477
3beds
1,112sqft
Residential, Single Family Residence
Built in 1972
6,969.6 Square Feet Lot
$418,400 Zestimate®
$368/sqft
$1,976 Estimated rent
Home value
$418,400
$397,000 - $439,000
$1,976/mo
Zestimate® history
Loading...
Owner options
Explore your selling options
What's special
Great Hayden Bridge location. Seller has done many updates including granite tile countertops, Engineered wood in laminate in some rooms. Interior newly painted, Heat pump for summertime air conditioning and heat for cooler months. Newly built storage shed . Slider from the dining room to a patio for those evening BBQ's. Fully fenced for your pet. Don't miss being the envy of your friends when you own this home.
Zillow last checked: 8 hours ago
Listing updated: April 17, 2024 at 06:26am
Listed by:
Jan Sohlman 541-345-8100,
RE/MAX Integrity
Bought with:
Stacy Haugen, 201232101
Triple Oaks Realty LLC
Source: RMLS (OR),MLS#: 24637915
Facts & features
Interior
Bedrooms & bathrooms
- Bedrooms: 3
- Bathrooms: 2
- Full bathrooms: 1
- Partial bathrooms: 1
- Main level bathrooms: 2
Primary bedroom
- Level: Main
- Area: 156
- Dimensions: 12 x 13
Bedroom 2
- Features: Wallto Wall Carpet
- Level: Main
- Area: 90
- Dimensions: 10 x 9
Bedroom 3
- Features: Wallto Wall Carpet
- Level: Main
- Area: 110
- Dimensions: 11 x 10
Dining room
- Features: Sliding Doors, Engineered Hardwood
- Level: Main
- Area: 81
- Dimensions: 9 x 9
Kitchen
- Features: Disposal, Living Room Dining Room Combo, Engineered Hardwood, Free Standing Range, Granite
- Level: Main
- Area: 238
- Width: 17
Living room
- Features: Engineered Hardwood
- Level: Main
Heating
- Heat Pump
Cooling
- Heat Pump
Appliances
- Included: Dishwasher, Disposal, Free-Standing Range, Microwave, Electric Water Heater
Features
- Granite, Living Room Dining Room Combo, Tile
- Flooring: Engineered Hardwood, Wall to Wall Carpet
- Doors: Sliding Doors
- Windows: Vinyl Frames
- Basement: Crawl Space
- Number of fireplaces: 1
- Fireplace features: Wood Burning
Interior area
- Total structure area: 1,112
- Total interior livable area: 1,112 sqft
Property
Parking
- Total spaces: 2
- Parking features: Driveway, Attached
- Attached garage spaces: 2
- Has uncovered spaces: Yes
Accessibility
- Accessibility features: Ground Level, Kitchen Cabinets, Minimal Steps, One Level, Accessibility
Features
- Levels: One
- Stories: 1
- Patio & porch: Covered Patio
- Exterior features: Yard
- Fencing: Fenced
Lot
- Size: 6,969 sqft
- Features: Level, SqFt 7000 to 9999
Details
- Additional structures: ToolShed
- Parcel number: 0990745
- Zoning: LD
Construction
Type & style
- Home type: SingleFamily
- Property subtype: Residential, Single Family Residence
Materials
- T111 Siding
- Foundation: Concrete Perimeter
- Roof: Composition
Condition
- Approximately
- New construction: No
- Year built: 1972
Utilities & green energy
- Sewer: Public Sewer
- Water: Public
Community & neighborhood
Location
- Region: Springfield
Other
Other facts
- Listing terms: Cash,Conventional,FHA,VA Loan
- Road surface type: Paved
Price history
| Date | Event | Price |
|---|---|---|
| 4/15/2024 | Sold | $409,000+1%$368/sqft |
Source: | ||
| 3/20/2024 | Pending sale | $405,000+232%$364/sqft |
Source: | ||
| 9/27/2004 | Sold | $122,000+6.2%$110/sqft |
Source: Public Record Report a problem | ||
| 6/14/2001 | Sold | $114,900$103/sqft |
Source: Public Record Report a problem | ||
Public tax history
| Year | Property taxes | Tax assessment |
|---|---|---|
| 2025 | $3,390 +1.6% | $184,867 +3% |
| 2024 | $3,335 +4.4% | $179,483 +3% |
| 2023 | $3,193 +3.4% | $174,256 +3% |
Find assessor info on the county website
Neighborhood: 97477
Nearby schools
GreatSchools rating
- 4/10Elizabeth Page Elementary SchoolGrades: K-5Distance: 0.2 mi
- 5/10Briggs Middle SchoolGrades: 6-8Distance: 1 mi
- 4/10Springfield High SchoolGrades: 9-12Distance: 1 mi
Schools provided by the listing agent
- Elementary: Page
- Middle: Briggs
- High: Springfield
Source: RMLS (OR). This data may not be complete. We recommend contacting the local school district to confirm school assignments for this home.

Get pre-qualified for a loan
At Zillow Home Loans, we can pre-qualify you in as little as 5 minutes with no impact to your credit score.An equal housing lender. NMLS #10287.
Sell for more on Zillow
Get a free Zillow Showcase℠ listing and you could sell for .
$418,400
2% more+ $8,368
With Zillow Showcase(estimated)
$426,768