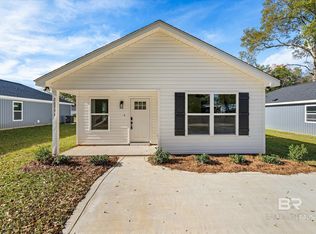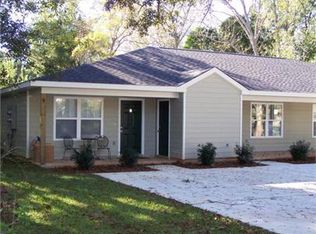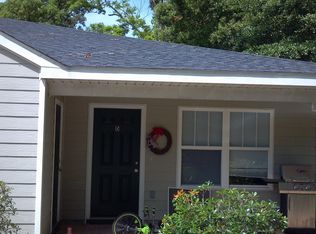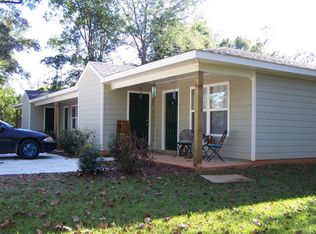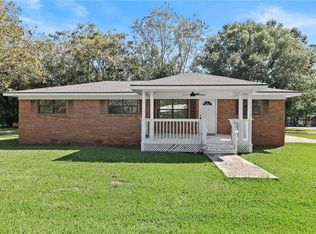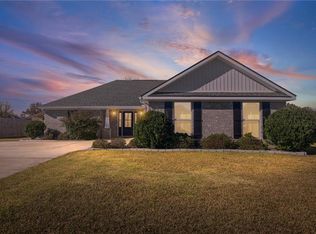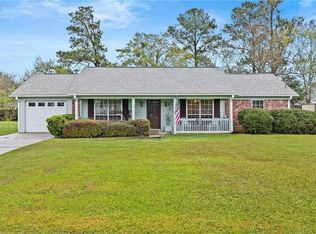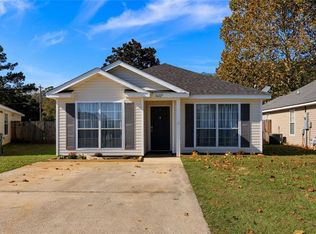Welcome to 22779 Racine Street—a beautifully constructed 3-bedroom, 2-bath home built in 2023, nestled in the heart of Robertsdale. This like-new property offers modern finishes and thoughtful design throughout, making comfortable everyday living and effortless entertaining. Enjoy an open-concept layout with durable vinyl laminate flooring, granite countertops throughout, and stainless steel appliances. The split floor plan offers privacy for the primary suite, and the additional bedrooms for family, guests, or a home office. A spacious laundry room adds convenience, and the double-wide driveway provides ample parking. Step outside to a generous backyard with a cozy patio to have morning coffee or grilling out on the weekends. A small covered front porch offers a welcoming spot to relax and enjoy the neighborhood. Located just minutes from schools, dining, shopping, and only a short drive to the beach, this home combines small-town charm with the convenience of Baldwin County living. Don’t miss your chance to own this turn-key gem—schedule your showing today! Buyer to verify all information during due diligence.
Active
$240,000
22779 Racine St, Robertsdale, AL 36567
3beds
1,200sqft
Est.:
Single Family Residence, Residential
Built in 2023
7,143.84 Square Feet Lot
$-- Zestimate®
$200/sqft
$-- HOA
What's special
Cozy patioSpacious laundry roomThoughtful design throughoutOpen-concept layoutStainless steel appliancesModern finishesGranite countertops throughout
- 18 days |
- 751 |
- 30 |
Likely to sell faster than
Zillow last checked: 8 hours ago
Listing updated: December 16, 2025 at 04:04am
Listed by:
Melissa Sprinkle 251-802-3322,
Elite RE Solutions, LLC Gulf C
Source: GCMLS,MLS#: 7692758
Tour with a local agent
Facts & features
Interior
Bedrooms & bathrooms
- Bedrooms: 3
- Bathrooms: 2
- Full bathrooms: 2
Heating
- Electric
Cooling
- Central Air
Appliances
- Included: Dishwasher, Electric Range, Microwave
- Laundry: Laundry Room, Main Level
Features
- Other
- Flooring: Laminate, Vinyl
- Basement: None
- Has fireplace: No
- Fireplace features: None
Interior area
- Total structure area: 1,200
- Total interior livable area: 1,200 sqft
Property
Parking
- Total spaces: 4
- Parking features: Driveway, Level Driveway, Paved
- Has uncovered spaces: Yes
Features
- Levels: One
- Patio & porch: Covered, Front Porch, Patio
- Exterior features: Private Yard
- Pool features: None
- Spa features: None
- Fencing: None
- Has view: Yes
- View description: Other
- Waterfront features: None
Lot
- Size: 7,143.84 Square Feet
- Dimensions: 50 x 141
- Features: Back Yard, Front Yard
Details
- Additional structures: None
- Parcel number: 4803062002026000
Construction
Type & style
- Home type: SingleFamily
- Architectural style: Craftsman
- Property subtype: Single Family Residence, Residential
Materials
- Vinyl Siding
- Foundation: Slab
- Roof: Composition
Condition
- Year built: 2023
Utilities & green energy
- Electric: 110 Volts, 220 Volts
- Sewer: Public Sewer
- Water: Public
- Utilities for property: Electricity Available
Green energy
- Energy efficient items: Windows
Community & HOA
Community
- Features: None
- Subdivision: None
Location
- Region: Robertsdale
Financial & listing details
- Price per square foot: $200/sqft
- Tax assessed value: $185,200
- Annual tax amount: $1,333
- Date on market: 12/15/2025
- Electric utility on property: Yes
- Road surface type: Asphalt
Estimated market value
Not available
Estimated sales range
Not available
Not available
Price history
Price history
| Date | Event | Price |
|---|---|---|
| 8/11/2025 | Price change | $240,000-2%$200/sqft |
Source: | ||
| 7/4/2025 | Listed for sale | $245,000+4.3%$204/sqft |
Source: | ||
| 3/15/2024 | Sold | $235,000$196/sqft |
Source: | ||
| 2/1/2024 | Pending sale | $235,000$196/sqft |
Source: | ||
| 10/20/2023 | Listed for sale | $235,000$196/sqft |
Source: | ||
Public tax history
Public tax history
| Year | Property taxes | Tax assessment |
|---|---|---|
| 2025 | $1,333 -0.7% | $37,040 -0.7% |
| 2024 | $1,343 +590.7% | $37,300 +590.7% |
| 2023 | $194 | $5,400 +21.6% |
Find assessor info on the county website
BuyAbility℠ payment
Est. payment
$1,338/mo
Principal & interest
$1182
Home insurance
$84
Property taxes
$72
Climate risks
Neighborhood: 36567
Nearby schools
GreatSchools rating
- 5/10Robertsdale Elementary SchoolGrades: PK-6Distance: 1.1 mi
- 8/10Central Baldwin Middle SchoolGrades: 7-8Distance: 2 mi
- 8/10Robertsdale High SchoolGrades: 9-12Distance: 1.2 mi
Schools provided by the listing agent
- Elementary: Robertsdale
- Middle: Central Baldwin
- High: Robertsdale
Source: GCMLS. This data may not be complete. We recommend contacting the local school district to confirm school assignments for this home.
- Loading
- Loading
