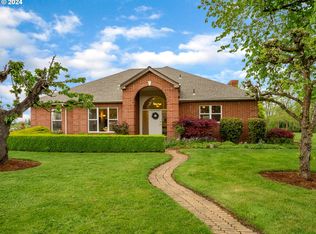Sold
$830,000
22778 Bents Rd NE, Aurora, OR 97002
3beds
2,357sqft
Residential, Single Family Residence
Built in 1914
5.76 Acres Lot
$851,200 Zestimate®
$352/sqft
$3,184 Estimated rent
Home value
$851,200
$775,000 - $936,000
$3,184/mo
Zestimate® history
Loading...
Owner options
Explore your selling options
What's special
MULTIPLE OFFERS IN HAND! Highest and best is due by 6/5/24. This picturesque property boasts a three-bedroom, 1.5-bath farmhouse on 5 sprawling acres of scenic landscape. An ideal location for a country wedding venue is 3 minutes from I-5. As you drive towards the property through the country roads, you'll immediately be captivated by the rustic charm and serene ambiance of this idyllic setting. The farmhouse exudes classic charm with its timeless architecture and cozy interior. While it may not have all the modern features, it offers a warm & inviting atmosphere that feels like home. Picture yourself gathering with loved ones in the spacious living room or enjoying family meals in the traditional country kitchen. Outside, the possibilities are endless. Whether you're a nature enthusiast or hobbyist or crave space to roam, this property has it all. The expansive land provides ample room for gardening, livestock, or even starting your own vineyard or just enjoying the trees. Imagine waking up to the sounds of birds chirping and the gentle rustle of leaves as you sip your morning coffee on the porch, soaking in the tranquility of country living. But that's not all. This property also features a detached 2-car garage with power, perfect for storing vehicles and tools or converting into a workshop. Additionally, 3 shops with nearly 3,000 sqft of usable space. Whether you're a DIY enthusiast, small business owner, or simply need extra storage space, these shops offer endless possibilities. Conveniently located just minutes from Aurora State Airport and Interstate 5, commuting is a breeze. Explore nearby towns like Wilsonville, Canby, Newberg, and Woodburn, each offering their own unique charm and amenities. Whether you're seeking a peaceful country retreat or a place to pursue your passions, this property offers the best of both worlds. Don't miss your chance to make this dream a reality. Schedule your showing today!
Zillow last checked: 8 hours ago
Listing updated: August 25, 2024 at 03:08pm
Listed by:
Bradley Eaton 503-819-0702,
eXp Realty, LLC
Bought with:
Brittany Gibbs, 201209867
Move Real Estate Inc
Source: RMLS (OR),MLS#: 24145588
Facts & features
Interior
Bedrooms & bathrooms
- Bedrooms: 3
- Bathrooms: 2
- Full bathrooms: 1
- Partial bathrooms: 1
- Main level bathrooms: 2
Primary bedroom
- Features: Ceiling Fan, Wallto Wall Carpet
- Level: Main
- Area: 156
- Dimensions: 13 x 12
Bedroom 2
- Features: Closet, Wallto Wall Carpet
- Level: Main
- Area: 120
- Dimensions: 12 x 10
Bedroom 3
- Features: Ceiling Fan, Wallto Wall Carpet
- Level: Main
- Area: 140
- Dimensions: 14 x 10
Dining room
- Features: Wallto Wall Carpet
- Level: Main
- Area: 153
- Dimensions: 17 x 9
Kitchen
- Features: Dishwasher, Island, Trash Compactor
- Level: Main
- Area: 117
- Width: 13
Living room
- Features: Ceiling Fan, High Ceilings, Wallto Wall Carpet
- Level: Main
- Area: 532
- Dimensions: 28 x 19
Heating
- Forced Air
Cooling
- None
Appliances
- Included: Dishwasher, Free-Standing Range, Free-Standing Refrigerator, Trash Compactor, Washer/Dryer, Water Softener, Electric Water Heater, Tank Water Heater
- Laundry: Laundry Room
Features
- Ceiling Fan(s), High Ceilings, High Speed Internet, Soaking Tub, Closet, Kitchen Island, Plumbed, Storage, Bathroom
- Flooring: Vinyl, Wall to Wall Carpet, Wood, Concrete
- Windows: Aluminum Frames, Double Pane Windows, Vinyl Frames
- Basement: Exterior Entry,Partial,Unfinished
Interior area
- Total structure area: 2,357
- Total interior livable area: 2,357 sqft
Property
Parking
- Total spaces: 2
- Parking features: Off Street, RV Access/Parking, RV Boat Storage, Detached
- Garage spaces: 2
Accessibility
- Accessibility features: Main Floor Bedroom Bath, One Level, Utility Room On Main, Accessibility
Features
- Stories: 2
- Patio & porch: Deck
- Exterior features: Yard
- Has view: Yes
- View description: Trees/Woods
- Waterfront features: Creek
- Body of water: Deer Creek
Lot
- Size: 5.76 Acres
- Features: Level, Merchantable Timber, Trees, Wooded, Acres 5 to 7
Details
- Additional structures: Other Structures Bathrooms Total (1), RVParking, RVBoatStorage, ToolShed, GarageWorkshop, Workshop, Storage
- Additional parcels included: 510265
- Parcel number: 510266
- Zoning: EFU
Construction
Type & style
- Home type: SingleFamily
- Architectural style: Farmhouse
- Property subtype: Residential, Single Family Residence
Materials
- Pole, Wood Frame, T111 Siding, Cedar, Cement Siding
- Foundation: Concrete Perimeter, Pillar/Post/Pier
- Roof: Composition
Condition
- Resale
- New construction: No
- Year built: 1914
Utilities & green energy
- Electric: 220 Volts, 220 Volts
- Sewer: Septic Tank
- Water: Private, Well
- Utilities for property: DSL, Satellite Internet Service
Community & neighborhood
Security
- Security features: Unknown
Location
- Region: Aurora
Other
Other facts
- Listing terms: Cash,Conventional,FHA,VA Loan
- Road surface type: Gravel, Paved
Price history
| Date | Event | Price |
|---|---|---|
| 8/23/2024 | Sold | $830,000+3.8%$352/sqft |
Source: | ||
| 8/17/2024 | Pending sale | $799,900$339/sqft |
Source: | ||
Public tax history
Tax history is unavailable.
Neighborhood: 97002
Nearby schools
GreatSchools rating
- NANorth Marion Primary SchoolGrades: PK-2Distance: 2.5 mi
- 4/10North Marion Middle SchoolGrades: 6-8Distance: 2.5 mi
- 3/10North Marion High SchoolGrades: 9-12Distance: 2.8 mi
Schools provided by the listing agent
- Elementary: North Marion
- Middle: North Marion
- High: North Marion
Source: RMLS (OR). This data may not be complete. We recommend contacting the local school district to confirm school assignments for this home.
Get a cash offer in 3 minutes
Find out how much your home could sell for in as little as 3 minutes with a no-obligation cash offer.
Estimated market value
$851,200
Get a cash offer in 3 minutes
Find out how much your home could sell for in as little as 3 minutes with a no-obligation cash offer.
Estimated market value
$851,200
