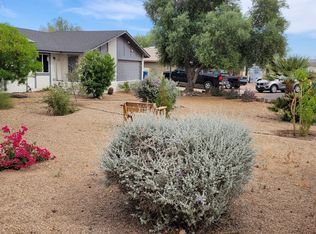Absolutely beautiful 3200 sq. ft 4 BR, 2 bath with den and resort style pool in an all single story community (no neighbors looking in your backyard). This spacious split floor plan home comes with all the amenities you could ask for including stainless steel appliances with double oven, upgraded cabinets & tile, full three car garage with professional garage cabinets & work bench, epoxy flooring, 4" real wood plantation shutters throughout, ceiling fans in all bedrooms & living room, covered patio, no backyard neighbors, security system, professional painting throughout, and stunning custom security door at front entry. Beautiful pool with waterfall & fun bubblers on huge baja step. Huge master suite with walk in closet and office/sitting area attached to master bedroom.
Minimum 1-year lease. Monthly rent: $2,850. Security deposit: $2,850 due at signing. Tenant is responsible for utilities, landscaping, and pool maintenance. No smoking.
House for rent
Accepts Zillow applications
$2,900/mo
22776 W Ashleigh Marie Dr, Buckeye, AZ 85326
4beds
3,181sqft
Price may not include required fees and charges.
Single family residence
Available now
No pets
Central air
Hookups laundry
-- Parking
Forced air
What's special
Covered patioResort style poolThree car garageEpoxy flooringProfessional garage cabinetsProfessional paintingWalk in closet
- 26 days
- on Zillow |
- -- |
- -- |
Travel times
Facts & features
Interior
Bedrooms & bathrooms
- Bedrooms: 4
- Bathrooms: 3
- Full bathrooms: 2
- 1/2 bathrooms: 1
Heating
- Forced Air
Cooling
- Central Air
Appliances
- Included: Dishwasher, Microwave, Oven, Refrigerator, WD Hookup
- Laundry: Hookups
Features
- WD Hookup, Walk In Closet
- Flooring: Carpet, Tile
Interior area
- Total interior livable area: 3,181 sqft
Property
Parking
- Details: Contact manager
Features
- Exterior features: Heating system: Forced Air, Walk In Closet
Details
- Parcel number: 50422798
Construction
Type & style
- Home type: SingleFamily
- Property subtype: Single Family Residence
Community & HOA
Location
- Region: Buckeye
Financial & listing details
- Lease term: 1 Year
Price history
| Date | Event | Price |
|---|---|---|
| 6/5/2025 | Listed for rent | $2,900$1/sqft |
Source: Zillow Rentals | ||
| 2/25/2011 | Sold | $149,000-0.6%$47/sqft |
Source: | ||
| 12/12/2010 | Price change | $149,900-45%$47/sqft |
Source: Above & Beyond Realty #4505722 | ||
| 12/4/2010 | Listed for sale | -- |
Source: foreclosure.com | ||
| 9/23/2010 | Sold | $272,582-12.1%$86/sqft |
Source: Public Record | ||
![[object Object]](https://photos.zillowstatic.com/fp/68a57f8b94b6398378558041765fc8a2-p_i.jpg)
