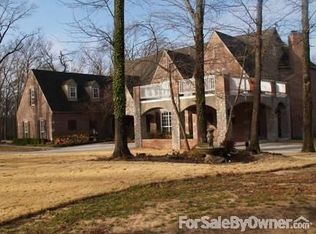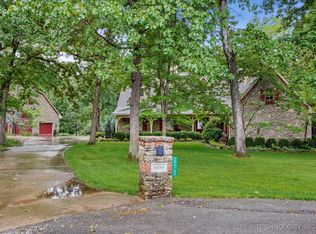Sold for $485,000
$485,000
22775 Wild Fawn Rd, Claremore, OK 74019
4beds
2,849sqft
Single Family Residence
Built in 1999
1.99 Acres Lot
$506,300 Zestimate®
$170/sqft
$2,758 Estimated rent
Home value
$506,300
$456,000 - $562,000
$2,758/mo
Zestimate® history
Loading...
Owner options
Explore your selling options
What's special
This stunning custom 4 bed, 4 bath home is situated on a spacious lot of nearly 2 acres, offering both privacy and room to roam. The master suite is a true oasis with a large bathroom, with luxurious features such as a built in towel warmer and bidet, a custom walk-in closet, and convenient access to the deck which is perfect for enjoying the serene surroundings. The kitchen boasts with ample custom cabinetry with maximum storage capacity. The custom built in cabinetry extends throughout the house to enhance the functionality of each room. The guest bedroom features a private bath. The garage offers additional storage space, a practical workbench, and a sink, making it a versatile area for various projects and hobbies. The exterior of the home is adorned with an extremely durable clay tile roof. The hot water tank was recently replaced. With its desirable features and prime location, this home is truly a must-see. Don't miss the opportunity to experience the comfort, functionality, and beauty it has to offer.
Zillow last checked: 8 hours ago
Listing updated: August 14, 2024 at 09:22am
Listed by:
Ashley Keeley 918-902-0156,
DW Realty, LLC.
Bought with:
Tracey Payne, 171356
InVision Realty
Source: MLS Technology, Inc.,MLS#: 2420423 Originating MLS: MLS Technology
Originating MLS: MLS Technology
Facts & features
Interior
Bedrooms & bathrooms
- Bedrooms: 4
- Bathrooms: 4
- Full bathrooms: 3
- 1/2 bathrooms: 1
Primary bedroom
- Description: Master Bedroom,Private Bath,Separate Closets,Walk-in Closet
- Level: First
Bedroom
- Description: Bedroom,Private Bath,Pullman Bath,Walk-in Closet
- Level: First
Bedroom
- Description: Bedroom,Pullman Bath,Walk-in Closet
- Level: First
Bedroom
- Description: Bedroom,Pullman Bath,Walk-in Closet
- Level: First
Primary bathroom
- Description: Master Bath,Bathtub,Double Sink,Full Bath,Heater,Separate Shower,Vent
- Level: First
Bathroom
- Description: Hall Bath,Half Bath,Vent
- Level: First
Den
- Description: Den/Family Room,Fireplace,Separate
- Level: First
Kitchen
- Description: Kitchen,Eat-In,Island,Pantry
- Level: First
Living room
- Description: Living Room,Fireplace,Formal
- Level: First
Utility room
- Description: Utility Room,Inside
- Level: First
Heating
- Gas, Multiple Heating Units
Cooling
- 2 Units
Appliances
- Included: Built-In Range, Built-In Oven, Dishwasher, Freezer, Disposal, Ice Maker, Microwave, Oven, Range, Refrigerator, Trash Compactor, Wine Refrigerator, Gas Oven, Gas Range, Gas Water Heater, PlumbedForIce Maker
- Laundry: Washer Hookup, Gas Dryer Hookup
Features
- Granite Counters, High Ceilings, High Speed Internet, Other, Sauna, Vaulted Ceiling(s), Wired for Data, Ceiling Fan(s)
- Flooring: Carpet, Tile, Wood
- Windows: Vinyl
- Basement: Partial
- Number of fireplaces: 1
- Fireplace features: Gas Log
Interior area
- Total structure area: 2,849
- Total interior livable area: 2,849 sqft
Property
Parking
- Total spaces: 2
- Parking features: Attached, Garage, Garage Faces Side, Shelves, Storage, Workshop in Garage, Asphalt
- Attached garage spaces: 2
Features
- Levels: One
- Stories: 1
- Patio & porch: Covered, Deck, Patio, Porch
- Exterior features: Rain Gutters
- Pool features: None
- Fencing: None
Lot
- Size: 1.99 Acres
- Features: Mature Trees, Wooded
Details
- Additional structures: None
- Parcel number: 660069083
Construction
Type & style
- Home type: SingleFamily
- Architectural style: Contemporary
- Property subtype: Single Family Residence
Materials
- Stucco, Wood Frame
- Foundation: Slab
- Roof: Tile
Condition
- Year built: 1999
Utilities & green energy
- Sewer: Septic Tank
- Water: Rural
- Utilities for property: Electricity Available, Natural Gas Available, Phone Available, Water Available
Community & neighborhood
Security
- Security features: Safe Room Interior, Security System Owned, Smoke Detector(s)
Community
- Community features: Gutter(s), Sidewalks
Location
- Region: Claremore
- Subdivision: Woodridge
HOA & financial
HOA
- Has HOA: Yes
- HOA fee: $150 annually
- Amenities included: None
- Services included: None
Other
Other facts
- Listing terms: Conventional,FHA,USDA Loan,VA Loan
Price history
| Date | Event | Price |
|---|---|---|
| 8/12/2024 | Sold | $485,000$170/sqft |
Source: | ||
| 6/28/2024 | Pending sale | $485,000$170/sqft |
Source: | ||
| 6/9/2024 | Listed for sale | $485,000+943%$170/sqft |
Source: | ||
| 5/9/2008 | Listing removed | $46,500$16/sqft |
Source: Century 21 #801349 Report a problem | ||
| 4/5/2008 | Listed for sale | $46,500$16/sqft |
Source: Century 21 #801349 Report a problem | ||
Public tax history
| Year | Property taxes | Tax assessment |
|---|---|---|
| 2024 | $3,027 +8.4% | $36,272 +5% |
| 2023 | $2,793 +1.1% | $34,545 +1% |
| 2022 | $2,762 +1.1% | $34,205 +3% |
Find assessor info on the county website
Neighborhood: 74019
Nearby schools
GreatSchools rating
- 6/10Justus-Tiawah Public SchoolGrades: PK-8Distance: 1.7 mi
Schools provided by the listing agent
- Elementary: Justus Tiawah
- High: Claremore
- District: Justus-Tiawah - Sch Dist (29)
Source: MLS Technology, Inc.. This data may not be complete. We recommend contacting the local school district to confirm school assignments for this home.

Get pre-qualified for a loan
At Zillow Home Loans, we can pre-qualify you in as little as 5 minutes with no impact to your credit score.An equal housing lender. NMLS #10287.

