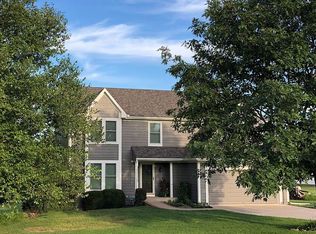PRIVATE & GATED 10 ACRE HORSE PROPERTY!! BEAUTIFULLY RENOVATED RANCH HOME AND HORSE BARN! All 10 acres are fenced and split into 4 horse separate horse pastures! Beautiful horse barn has (4) 10 x 12 stalls & tons of storage. The open-concept living area features wood-look tile flooring, remodeled kitchen, & access! Master bedroom connects to a luxurious ensuite & private screened in porch/sleeping area! Sellers have put in more than $150,000 into this property! FANTASTIC OPPORTUNITY! RIGHT BY HILLSDALE LAKE!
This property is off market, which means it's not currently listed for sale or rent on Zillow. This may be different from what's available on other websites or public sources.
