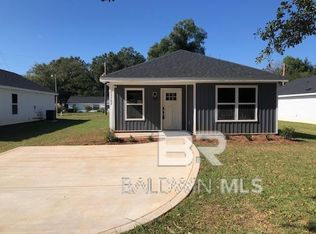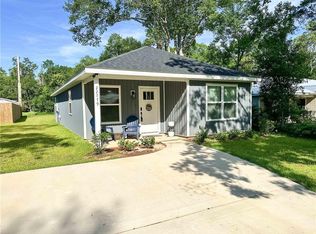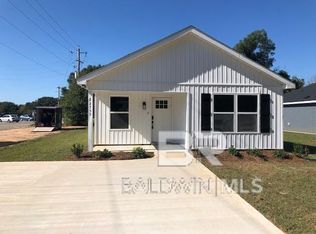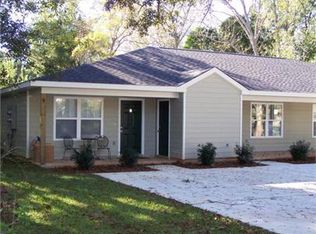Closed
$235,000
22771 Racine St, Robertsdale, AL 36567
3beds
1,200sqft
Residential
Built in 2023
6,795.36 Square Feet Lot
$241,900 Zestimate®
$196/sqft
$1,421 Estimated rent
Home value
$241,900
$230,000 - $254,000
$1,421/mo
Zestimate® history
Loading...
Owner options
Explore your selling options
What's special
New construction in the HUB of Robertsdale. Nice 3/2 with open concept floor plan. Living room opens to kitchen with white cabinets, Breakfast bar, granite counter tops and stainless appliances. Separate dining room . Nice master bedroom with walk in closet. Luxury vinyl plank thru out . Built to Gold Fortified standards. Convenient location in the hub of Robertsdale with in walking distance to parks restaurants, churches , and shopping. Close to I-10 and 45 approx min to beaches Seller will contrbute up to 10K of Buyers closing costs, pre paids, or interest rate Buy Down with preferred lender Joey Reid @Embrace Home Loans 251-753-4703
Zillow last checked: 8 hours ago
Listing updated: February 27, 2024 at 10:42am
Listed by:
Paul Berry CELL:251-401-2909,
Pace Realty
Bought with:
Heather Mixon
Engel and Volkers Gulf Shores
Source: Baldwin Realtors,MLS#: 353323
Facts & features
Interior
Bedrooms & bathrooms
- Bedrooms: 3
- Bathrooms: 2
- Full bathrooms: 2
- Main level bedrooms: 3
Primary bedroom
- Features: Walk-In Closet(s)
- Level: Main
- Area: 143
- Dimensions: 13 x 11
Bedroom 2
- Level: Main
- Area: 110
- Dimensions: 11 x 10
Bedroom 3
- Level: Main
- Area: 110
- Dimensions: 11 x 10
Primary bathroom
- Features: Tub/Shower Combo
Dining room
- Features: Separate Dining Room
- Level: Main
- Area: 110
- Dimensions: 11 x 10
Kitchen
- Level: Main
- Area: 110
- Dimensions: 11 x 10
Living room
- Level: Main
- Area: 204
- Dimensions: 17 x 12
Heating
- Electric
Appliances
- Included: Dishwasher, Microwave, Electric Range
- Laundry: Inside
Features
- Breakfast Bar, Ceiling Fan(s)
- Flooring: Vinyl
- Has basement: No
- Has fireplace: No
- Fireplace features: None
Interior area
- Total structure area: 1,200
- Total interior livable area: 1,200 sqft
Property
Parking
- Total spaces: 2
- Parking features: None
Features
- Levels: One
- Stories: 1
- Patio & porch: Patio
- Has view: Yes
- View description: None
- Waterfront features: No Waterfront
Lot
- Size: 6,795 sqft
- Dimensions: 50 x 141
- Features: Less than 1 acre, Level
Details
- Parcel number: 4803062002026.001
- Zoning description: Single Family Residence
Construction
Type & style
- Home type: SingleFamily
- Architectural style: Craftsman
- Property subtype: Residential
Materials
- Vinyl Siding, Fortified-Gold
- Foundation: Slab
- Roof: Composition
Condition
- New Construction
- New construction: Yes
- Year built: 2023
Details
- Warranty included: Yes
Utilities & green energy
- Sewer: Public Sewer
- Water: Public
- Utilities for property: Robertsdale Utilities, Electricity Connected
Community & neighborhood
Security
- Security features: Smoke Detector(s)
Community
- Community features: None
Location
- Region: Robertsdale
- Subdivision: Robertsdale Town
Other
Other facts
- Ownership: Whole/Full
Price history
| Date | Event | Price |
|---|---|---|
| 2/20/2024 | Sold | $235,000$196/sqft |
Source: | ||
| 2/3/2024 | Pending sale | $235,000$196/sqft |
Source: | ||
| 10/20/2023 | Listed for sale | $235,000$196/sqft |
Source: | ||
Public tax history
| Year | Property taxes | Tax assessment |
|---|---|---|
| 2025 | $667 -50.3% | $18,540 -50.3% |
| 2024 | $1,343 +590.7% | $37,300 +590.7% |
| 2023 | $194 | $5,400 +21.6% |
Find assessor info on the county website
Neighborhood: 36567
Nearby schools
GreatSchools rating
- 5/10Robertsdale Elementary SchoolGrades: PK-6Distance: 1.1 mi
- 8/10Central Baldwin Middle SchoolGrades: 7-8Distance: 2 mi
- 8/10Robertsdale High SchoolGrades: 9-12Distance: 1.2 mi
Schools provided by the listing agent
- Elementary: Robertsdale Elementary
- Middle: Central Baldwin Middle
- High: Robertsdale High
Source: Baldwin Realtors. This data may not be complete. We recommend contacting the local school district to confirm school assignments for this home.

Get pre-qualified for a loan
At Zillow Home Loans, we can pre-qualify you in as little as 5 minutes with no impact to your credit score.An equal housing lender. NMLS #10287.
Sell for more on Zillow
Get a free Zillow Showcase℠ listing and you could sell for .
$241,900
2% more+ $4,838
With Zillow Showcase(estimated)
$246,738


