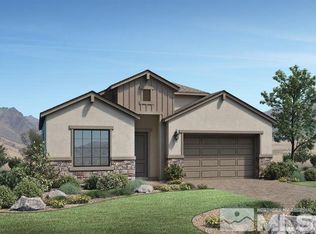Closed
$1,000,000
2277 White Clay Dr, Reno, NV 89521
2beds
2,203sqft
Single Family Residence
Built in 2022
7,405.2 Square Feet Lot
$1,003,500 Zestimate®
$454/sqft
$3,201 Estimated rent
Home value
$1,003,500
$913,000 - $1.10M
$3,201/mo
Zestimate® history
Loading...
Owner options
Explore your selling options
What's special
Welcome to this stunning home, nestled in the prestigious Caramella Ranch Estates Regency Village 55+ Community. This gated neighborhood, complete with a gate guard, offers peace of mind and exclusive living., The meticulously designed low-maintenance landscaping features raised garden beds and astro-turf in the backyard, providing both beauty and ease. Step through the Clear View 20' multi-slide glass patio doors to a large covered paver patio, outfitted with recessed lighting—ideal for outdoor gatherings. Inside, the open and airy great room boasts soaring ceilings, recessed lighting, and built-in credenzas, creating a sophisticated living space. This home is equipped with modern conveniences, including a Smart Home Security System, sound system with built-in speakers, and engineered hardwood flooring throughout. The chef-inspired kitchen features top-of-the-line JennAir appliances, a built-in oven and dishwasher, and a KitchenAid refrigerator that stays. A center island, pantry, and floor-to-ceiling cabinetry offer ample storage and prep space. The laundry room is spacious with plenty of cabinets and includes a Whirlpool washer and dryer. An On-Demand water heater ensures efficiency and comfort. The luxurious primary suite includes a large walk-in closet, dual vanities, and a roll-in tile and glass shower, along with a built-in Heat Storm wall heater. A second bedroom/office and a full bath complete the home. Regency Village offers fantastic amenities, including a clubhouse, gym, pool, and spa/hot tub. Enjoy nearby trails, parks, schools, and shopping. This home offers the perfect blend of comfort, luxury, and convenience for 55+ living!
Zillow last checked: 8 hours ago
Listing updated: October 27, 2025 at 12:44pm
Listed by:
Alan Hoffman B.26300 775-826-9696,
HomeGate Realty of Reno
Bought with:
Denise Hallerbach, BS.1001182
BHG Drakulich Realty
Source: NNRMLS,MLS#: 250004444
Facts & features
Interior
Bedrooms & bathrooms
- Bedrooms: 2
- Bathrooms: 3
- Full bathrooms: 2
- 1/2 bathrooms: 1
Heating
- Forced Air, Natural Gas
Cooling
- Central Air, Refrigerated
Appliances
- Included: Dishwasher, Disposal, Dryer, Gas Range, Microwave, Oven, Refrigerator, Washer
- Laundry: Cabinets, Laundry Area, Laundry Room, Shelves
Features
- Breakfast Bar, High Ceilings, Kitchen Island, Pantry, Walk-In Closet(s)
- Flooring: Carpet, Ceramic Tile, Wood
- Windows: Blinds, Double Pane Windows, Vinyl Frames
- Has fireplace: No
Interior area
- Total structure area: 2,203
- Total interior livable area: 2,203 sqft
Property
Parking
- Total spaces: 3
- Parking features: Attached, Garage Door Opener
- Attached garage spaces: 3
Features
- Stories: 1
- Patio & porch: Patio
- Exterior features: None
- Fencing: Back Yard
- Has view: Yes
- View description: Mountain(s)
Lot
- Size: 7,405 sqft
- Features: Landscaped, Level
Details
- Parcel number: 14336311
- Zoning: PD
Construction
Type & style
- Home type: SingleFamily
- Property subtype: Single Family Residence
Materials
- Stone, Stucco
- Foundation: Slab
- Roof: Composition,Pitched,Shingle
Condition
- New construction: No
- Year built: 2022
Utilities & green energy
- Sewer: Public Sewer
- Water: Public
- Utilities for property: Electricity Available, Internet Available, Natural Gas Available, Sewer Available, Water Available, Cellular Coverage
Community & neighborhood
Security
- Security features: Keyless Entry, Smoke Detector(s)
Senior living
- Senior community: Yes
Location
- Region: Reno
- Subdivision: Caramella Ranch Estates Regency Village Unit 2
HOA & financial
HOA
- Has HOA: Yes
- HOA fee: $60 monthly
- Amenities included: Fitness Center, Gated, Maintenance Grounds, Management, Pool, Security, Spa/Hot Tub, Clubhouse/Recreation Room
Other
Other facts
- Listing terms: 1031 Exchange,Cash,Conventional,FHA,VA Loan
Price history
| Date | Event | Price |
|---|---|---|
| 10/27/2025 | Sold | $1,000,000-4.8%$454/sqft |
Source: | ||
| 10/5/2025 | Contingent | $1,050,000$477/sqft |
Source: | ||
| 9/4/2025 | Price change | $1,050,000-4.5%$477/sqft |
Source: | ||
| 6/24/2025 | Price change | $1,100,000-8.3%$499/sqft |
Source: | ||
| 4/8/2025 | Listed for sale | $1,200,000+28.9%$545/sqft |
Source: | ||
Public tax history
| Year | Property taxes | Tax assessment |
|---|---|---|
| 2025 | $6,207 +3% | $211,434 +1.9% |
| 2024 | $6,026 +9.3% | $207,507 +13.3% |
| 2023 | $5,511 +337.8% | $183,195 +330.5% |
Find assessor info on the county website
Neighborhood: Damonte Ranch
Nearby schools
GreatSchools rating
- 8/10Brown Elementary SchoolGrades: PK-5Distance: 0.6 mi
- 7/10Marce Herz Middle SchoolGrades: 6-8Distance: 3.5 mi
- 7/10Galena High SchoolGrades: 9-12Distance: 3.2 mi
Schools provided by the listing agent
- Elementary: Brown
- Middle: Marce Herz
- High: Galena
Source: NNRMLS. This data may not be complete. We recommend contacting the local school district to confirm school assignments for this home.
Get a cash offer in 3 minutes
Find out how much your home could sell for in as little as 3 minutes with a no-obligation cash offer.
Estimated market value$1,003,500
Get a cash offer in 3 minutes
Find out how much your home could sell for in as little as 3 minutes with a no-obligation cash offer.
Estimated market value
$1,003,500
