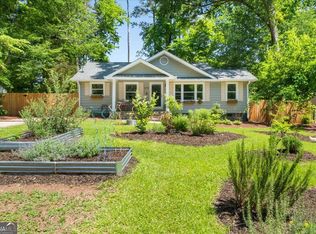Fully renovated brick ranch with recently completed hardiplank addition. Eat-in kitchen with gorgeous custom cabinetry, farmhouse sink, and marble countertops. Master suite addition includes his/her walk-in closets, large tile shower, double sink vanity with marble countertops and separate water closet. Addition also includes fourth bedroom or perfect cozy den with built-in bookcases and gas fireplace. Office / sitting room with double pocket doors. Large living or dining room. Mudroom features custom built-ins and second refrigerator. Carport and covered outdoor area
This property is off market, which means it's not currently listed for sale or rent on Zillow. This may be different from what's available on other websites or public sources.
