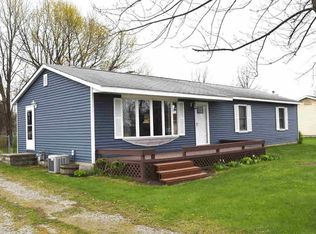Sold for $260,000
$260,000
2277 Sheick Rd, Monroe, MI 48162
3beds
2,240sqft
Single Family Residence
Built in 1978
2 Acres Lot
$266,500 Zestimate®
$116/sqft
$2,143 Estimated rent
Home value
$266,500
$227,000 - $314,000
$2,143/mo
Zestimate® history
Loading...
Owner options
Explore your selling options
What's special
Escape to the peace and tranquility of country living with this spacious 3 bedroom, 2 full bathroom, split level home sitting on 2 acres. This property offers a perfect blend of space, serenity and potential! 24 x 35 pole barn built in 2016, new roof, septic and Generac whole house generator. Attached 2 car garage with additional pull down attic storage. Eat in kitchen features patio doors leading out a new deck. Set up your showing today for the chance to make this home your dream home in a peaceful rural setting with plenty of room to roam!
Zillow last checked: 8 hours ago
Listing updated: May 30, 2025 at 12:03pm
Listed by:
Marianna Deluca 734-731-0004,
Century 21 Allstar Real Estate Team, Inc
Bought with:
Lisa M Mehlhose, 6501398623
Real Estate Unlimited, Inc
Source: MiRealSource,MLS#: 50171814 Originating MLS: Southeastern Border Association of REALTORS
Originating MLS: Southeastern Border Association of REALTORS
Facts & features
Interior
Bedrooms & bathrooms
- Bedrooms: 3
- Bathrooms: 2
- Full bathrooms: 2
Bedroom 1
- Level: First
- Area: 156
- Dimensions: 13 x 12
Bedroom 2
- Level: First
- Area: 156
- Dimensions: 13 x 12
Bedroom 3
- Level: First
- Area: 90
- Dimensions: 10 x 9
Bathroom 1
- Level: First
Bathroom 2
- Level: Lower
Family room
- Level: Lower
- Area: 465
- Dimensions: 31 x 15
Kitchen
- Features: Vinyl
- Level: First
- Area: 228
- Dimensions: 19 x 12
Living room
- Features: Wood
- Level: First
- Area: 221
- Dimensions: 17 x 13
Heating
- Baseboard, Boiler, Other
Appliances
- Laundry: Lower Level
Features
- Flooring: Wood, Vinyl
- Has basement: Yes
- Number of fireplaces: 1
- Fireplace features: Basement
Interior area
- Total structure area: 2,800
- Total interior livable area: 2,240 sqft
- Finished area above ground: 1,680
- Finished area below ground: 560
Property
Parking
- Total spaces: 2
- Parking features: Attached
- Attached garage spaces: 2
Features
- Levels: Multi/Split,Bi-Level
- Frontage type: Road
- Frontage length: 416
Lot
- Size: 2 Acres
- Dimensions: 416 x 225
- Features: Deep Lot - 150+ Ft., Large Lot - 65+ Ft., Rural, Cleared, Farm
Details
- Additional structures: Pole Barn, Shed(s)
- Parcel number: 1310910420
- Special conditions: Trust
Construction
Type & style
- Home type: SingleFamily
- Property subtype: Single Family Residence
Materials
- Brick, Vinyl Siding
- Foundation: Basement
Condition
- Year built: 1978
Utilities & green energy
- Sewer: Septic Tank
- Water: Private Well, Public Water at Street
Community & neighborhood
Location
- Region: Monroe
- Subdivision: None
Other
Other facts
- Listing agreement: Exclusive Right To Sell
- Listing terms: Cash,Conventional,FHA
- Ownership: Trust
- Road surface type: Paved
Price history
| Date | Event | Price |
|---|---|---|
| 5/30/2025 | Sold | $260,000-15.9%$116/sqft |
Source: | ||
| 5/12/2025 | Pending sale | $309,000$138/sqft |
Source: | ||
| 5/8/2025 | Contingent | $309,000$138/sqft |
Source: | ||
| 4/17/2025 | Listed for sale | $309,000$138/sqft |
Source: | ||
Public tax history
| Year | Property taxes | Tax assessment |
|---|---|---|
| 2025 | $2,328 +5% | $145,400 +3.3% |
| 2024 | $2,216 +2.8% | $140,800 +13.4% |
| 2023 | $2,156 +2.4% | $124,200 +11.9% |
Find assessor info on the county website
Neighborhood: 48162
Nearby schools
GreatSchools rating
- 6/10Raisinville SchoolGrades: PK-6Distance: 1.9 mi
- 5/10Monroe High SchoolGrades: 8-12Distance: 4.8 mi
- 3/10Monroe Middle SchoolGrades: 6-8Distance: 6.3 mi
Schools provided by the listing agent
- District: Monroe Public Schools
Source: MiRealSource. This data may not be complete. We recommend contacting the local school district to confirm school assignments for this home.
Get a cash offer in 3 minutes
Find out how much your home could sell for in as little as 3 minutes with a no-obligation cash offer.
Estimated market value$266,500
Get a cash offer in 3 minutes
Find out how much your home could sell for in as little as 3 minutes with a no-obligation cash offer.
Estimated market value
$266,500
