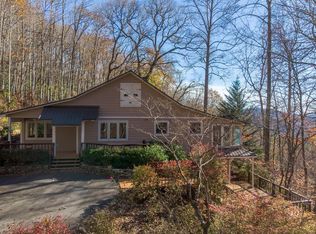Such a quiet setting for this mountain getaway with neighbors nearby, a flat yard and a custom built firepit with notched log seating for late summer nights outside. Main level has an open floor plan with a large living, dining and kitchen combined with a breakfast bar - great for entertaining or family fun in this big open space. Stainless Steel appliances, granite counter, large gas range and a farm sink update the kitchen. The living area has beautiful hardwood floors and a free standing wood stove with stone surround adding to the cozy feel on those cold winter evenings. Sliding glass doors lead from the living room to the large porch and deck. A split bedroom plan with a full bath in each bedroom and a large (12' long) double walk-in closet in the master bedroom complete the main level. Downstairs is another bedroom with full bath, pantry storage, a nice size family/ bonus room, two nice size rooms for storage, laundry area and a one car garage. From here you can access the lower terrace, the flat yard, the fire pit and plenty of level parking. Continue driving up around the bend and you run into US Forestry Service with lots of nature and hiking.
This property is off market, which means it's not currently listed for sale or rent on Zillow. This may be different from what's available on other websites or public sources.

