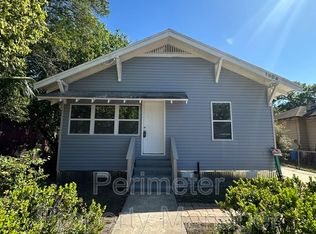Welcome to this well-appointed 3 bedroom, 2 bath home offering comfort and modern features throughout. As you enter, you're greeted by a spacious living room featuring bright, durable luxury vinyl plank flooring. The kitchen is equipped with ample dark wooden cabinetry, granite countertops, and a double sink, providing both functionality and style. This residence includes a primary suite offering a large walk-in closet and two full bathrooms, each with a convenient shower/tub combination. Windows are thoughtfully placed throughout the home to allow for natural illumination, all fitted with privacy blinds for added comfort. A dedicated laundry room with washer and dryer hookups adds to the home's practicality, while an attached garage provides one designated parking space. This inviting property is perfect for those seeking a blend of quality, convenience, and charm in a Jacksonville neighborhood. The residents are responsible for all utilities and lawn care. Pets are welcome, breed and weight restrictions may apply. Application fee $50 per person 18 and over. Lease Term: 12 months.
If your application is approved, we require the lease to be signed and the security deposit to be dropped off to our Riverside office in the form of a cashier's check or money order within 48 hours. There is also a one-time $100 lease administration fee due when the security deposit is dropped off. This fee is not based on the number of applicants.
MINIMUM CRITERIA: VERIFIED GROSS INCOME MUST BE AT LEAST 3 TIMES THE MONTHLY RENT. ALL TENANTS 18 YEARS OR OLDER MUST SUBMIT AN APPLICATION. MINIMUM CREDIT SCORE OF 600. ADDITIONAL $500 REFUNDABLE DEPOSIT REQUIRED FOR ONE PET. $100 ADDITIONAL DEPOSIT PER PET. THERE WILL BE A $35 MONTHLY PET RENT APPLIED PER PET.Vinyl Plank
House for rent
$1,525/mo
2277 Hartridge St, Jacksonville, FL 32209
3beds
1,220sqft
Price may not include required fees and charges.
Single family residence
Available now
Cats, dogs OK
Central air
Hookups laundry
1 Attached garage space parking
-- Heating
What's special
Attached garageGranite countertopsNatural illuminationWasher and dryer hookupsPrivacy blindsPrimary suiteDouble sink
- 28 days
- on Zillow |
- -- |
- -- |
Travel times
Start saving for your dream home
Consider a first-time homebuyer savings account designed to grow your down payment with up to a 6% match & 4.15% APY.
Facts & features
Interior
Bedrooms & bathrooms
- Bedrooms: 3
- Bathrooms: 2
- Full bathrooms: 2
Cooling
- Central Air
Appliances
- Included: Refrigerator, WD Hookup
- Laundry: Hookups
Features
- WD Hookup, Walk In Closet
Interior area
- Total interior livable area: 1,220 sqft
Property
Parking
- Total spaces: 1
- Parking features: Attached, Garage
- Has attached garage: Yes
- Details: Contact manager
Features
- Exterior features: No Utilities included in rent, Walk In Closet
Details
- Parcel number: 0506540020
Construction
Type & style
- Home type: SingleFamily
- Property subtype: Single Family Residence
Community & HOA
Location
- Region: Jacksonville
Financial & listing details
- Lease term: Contact For Details
Price history
| Date | Event | Price |
|---|---|---|
| 6/10/2025 | Listed for rent | $1,525+13.1%$1/sqft |
Source: Zillow Rentals | ||
| 6/5/2025 | Sold | $185,000-4.1%$152/sqft |
Source: | ||
| 4/29/2025 | Pending sale | $193,000$158/sqft |
Source: | ||
| 3/20/2025 | Price change | $193,000-1%$158/sqft |
Source: | ||
| 3/6/2025 | Price change | $195,000-1.5%$160/sqft |
Source: | ||
![[object Object]](https://photos.zillowstatic.com/fp/f3e5f84ef95fc12fd7180af36305d45a-p_i.jpg)
