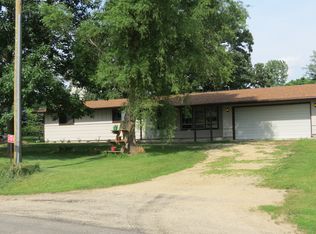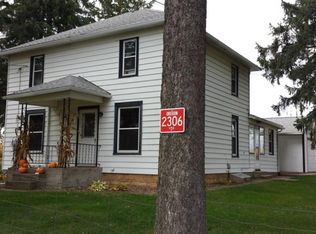OREGON SCHOOLS! Ranch home situated on a 1 acre lot just minutes from town. 3 bedrooms, 1.5 bathrooms, this home has an open concept layout that is sure to please. Living room, kitchen and dining room are all open to one another with laminate flooring throughout. Both bathrooms were recently tastefully remodeled. The full bath features a gorgeous tile surround, new tub, new flooring and new vanity. Two bonus rooms in basement providing bonus square footage with possibilites. High Speed internet is available. There are also many updates including Pella Windows, soffits, gutters and siding. Move quick to make this house your home!
This property is off market, which means it's not currently listed for sale or rent on Zillow. This may be different from what's available on other websites or public sources.


