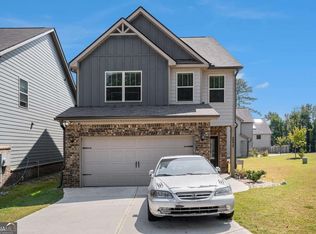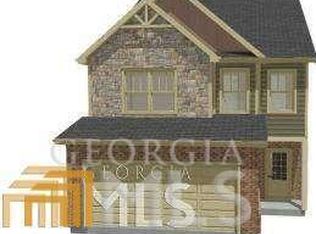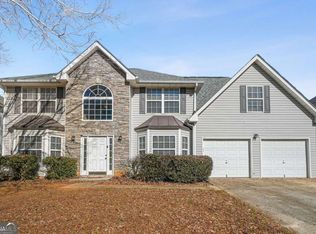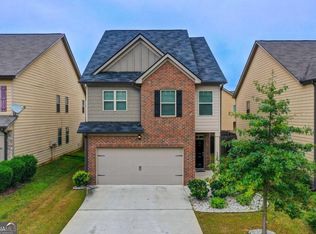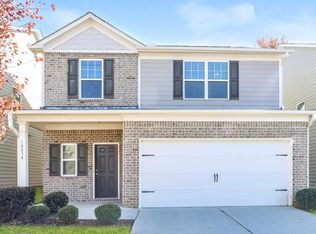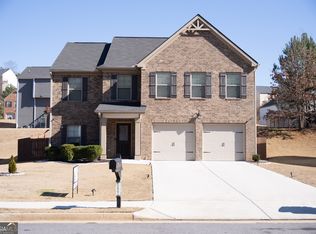Built in 2022, this 4-bedroom, 2.5-bath home in Church Street Commons offers a bright, open floor plan perfect for entertaining. Enjoy a separate dining room, spacious family room, and a modern kitchen with granite countertops, large island, tile backsplash, stainless steel appliances, and 42" cabinetry. Luxury vinyl plank flooring enhances the main level. The oversized owner's suite features a private sitting area, spa-like bath, and walk-in closet. Secondary bedrooms offer vaulted ceilings and generous storage. Situated on a level lot with covered rear porch, 4-car garage, and energy-efficient systems. Close to schools, shopping, and easy highway access.
Active
$299,000
2277 Church St, Hampton, GA 30228
4beds
2,356sqft
Est.:
Single Family Residence
Built in 2022
-- sqft lot
$299,400 Zestimate®
$127/sqft
$-- HOA
What's special
Large islandBright open floor planSpacious family roomStainless steel appliancesSeparate dining roomModern kitchenWalk-in closet
- 145 days |
- 946 |
- 60 |
Zillow last checked: 8 hours ago
Listing updated: January 05, 2026 at 06:50am
Listed by:
Mark Spain 770-886-9000,
Mark Spain Real Estate,
Watiki S Hardeman 678-644-0687,
Mark Spain Real Estate
Source: GAMLS,MLS#: 10609296
Tour with a local agent
Facts & features
Interior
Bedrooms & bathrooms
- Bedrooms: 4
- Bathrooms: 3
- Full bathrooms: 2
- 1/2 bathrooms: 1
- Main level bathrooms: 2
- Main level bedrooms: 4
Rooms
- Room types: Other
Heating
- Other
Cooling
- Other
Appliances
- Included: Other
- Laundry: Other
Features
- Other
- Flooring: Other
- Basement: None
- Has fireplace: No
- Common walls with other units/homes: No Common Walls
Interior area
- Total structure area: 2,356
- Total interior livable area: 2,356 sqft
- Finished area above ground: 2,356
- Finished area below ground: 0
Property
Parking
- Parking features: None
Features
- Levels: One
- Stories: 1
- Exterior features: Other
- Waterfront features: No Dock Or Boathouse
- Body of water: None
Lot
- Features: Other
Details
- Additional structures: Other
- Parcel number: 06164B D017
Construction
Type & style
- Home type: SingleFamily
- Architectural style: Other
- Property subtype: Single Family Residence
Materials
- Other
- Roof: Other
Condition
- Resale
- New construction: No
- Year built: 2022
Utilities & green energy
- Sewer: Public Sewer
- Water: Public
- Utilities for property: Other
Community & HOA
Community
- Features: None
- Subdivision: Church street commons
HOA
- Has HOA: No
- Services included: None
Location
- Region: Hampton
Financial & listing details
- Price per square foot: $127/sqft
- Tax assessed value: $332,600
- Annual tax amount: $5,878
- Date on market: 9/19/2025
- Cumulative days on market: 145 days
- Listing agreement: Exclusive Right To Sell
Estimated market value
$299,400
$284,000 - $314,000
$2,196/mo
Price history
Price history
| Date | Event | Price |
|---|---|---|
| 10/7/2025 | Price change | $299,000-5.1%$127/sqft |
Source: | ||
| 9/19/2025 | Listed for sale | $315,000-8.7%$134/sqft |
Source: | ||
| 8/14/2025 | Listing removed | $345,000$146/sqft |
Source: | ||
| 7/9/2025 | Price change | $345,000-2.8%$146/sqft |
Source: | ||
| 6/17/2025 | Listed for sale | $355,000-5.3%$151/sqft |
Source: | ||
Public tax history
Public tax history
| Year | Property taxes | Tax assessment |
|---|---|---|
| 2024 | $4,800 +17.9% | $133,040 -5.5% |
| 2023 | $4,070 +3311.2% | $140,720 +4528.9% |
| 2022 | $119 | $3,040 |
Find assessor info on the county website
BuyAbility℠ payment
Est. payment
$1,779/mo
Principal & interest
$1410
Property taxes
$264
Home insurance
$105
Climate risks
Neighborhood: Lovejoy
Nearby schools
GreatSchools rating
- 6/10Eddie White Elementary SchoolGrades: PK-5Distance: 2.5 mi
- 4/10Eddie White AcademyGrades: 6-8Distance: 2.5 mi
- 3/10Lovejoy High SchoolGrades: 9-12Distance: 1.4 mi
- Loading
- Loading
