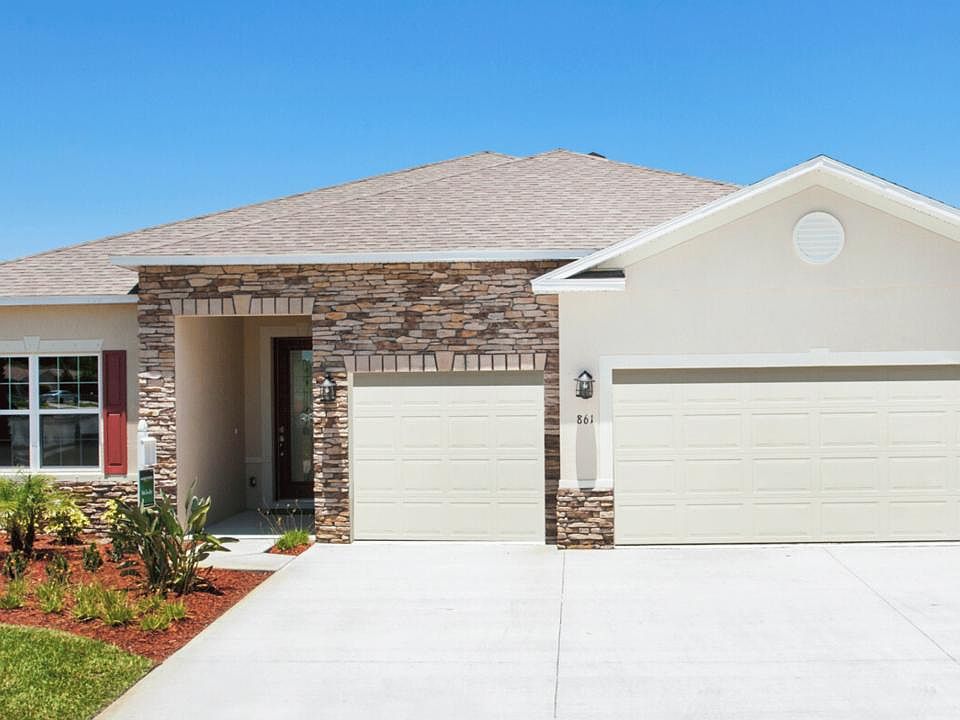Pre-Construction. To be built. The Clearwater – where function meets style in this beautifully upgraded home located in the desirable community of Harbour Heights. The striking stone accent exterior, architectural shingles, and charming covered entryway immediately set a tone of elegance. Step inside to an open foyer that welcomes you into a bright, airy floor plan featuring 8'8" ceilings and crown molding throughout. The expansive Den with double French doors offers flexible space—perfect for a home office, playroom, or additional living area. The heart of the home is the designer kitchen, appointed with granite countertops, upgraded cabinetry, and a spacious layout ideal for everyday living and entertaining. The split floor plan offers privacy, with guest bedrooms on one side and a spacious master suite on the other. The master retreat features extra windows in both the bedroom and bathroom, flooding the space with natural light. A large walk-in closet and private bath with tiled shower complete this serene space. Enjoy Florida living year-round on the covered rear patio, perfect for relaxing or outdoor dining. This Smart Home includes a Ring Video Doorbell, Smart Thermostat, Deako Smart Switches, Keyless Entry Smart Door Lock, and is equipped with a full landscape and irrigation system, hurricane shutters, and a full builder warranty for peace of mind. With modern design, spacious living areas, and luxury finishes throughout, the Clearwater in Harbour Heights is the perfect place to call home—schedule your showing today!
New construction
$349,900
2277 Broadpoint Dr, Punta Gorda, FL 33983
3beds
1,856sqft
Single Family Residence
Built in 2025
9,990 Square Feet Lot
$344,000 Zestimate®
$189/sqft
$-- HOA
What's special
Granite countertopsMaster suiteArchitectural shinglesCovered rear patioDesigner kitchenSplit floor planSpacious layout
Call: (941) 662-4489
- 165 days |
- 28 |
- 0 |
Zillow last checked: 7 hours ago
Listing updated: May 20, 2025 at 07:53am
Listing Provided by:
Dakota DuBois 813-437-3506,
NEW HOME STAR FLORIDA LLC
Source: Stellar MLS,MLS#: O6310344 Originating MLS: Orlando Regional
Originating MLS: Orlando Regional

Travel times
Schedule tour
Select your preferred tour type — either in-person or real-time video tour — then discuss available options with the builder representative you're connected with.
Facts & features
Interior
Bedrooms & bathrooms
- Bedrooms: 3
- Bathrooms: 2
- Full bathrooms: 2
Rooms
- Room types: Den/Library/Office, Great Room, Utility Room
Primary bedroom
- Features: Dual Sinks, En Suite Bathroom, Granite Counters, Shower No Tub, Water Closet/Priv Toilet, Walk-In Closet(s)
- Level: First
- Area: 226.1 Square Feet
- Dimensions: 13.3x17
Bedroom 2
- Features: Built-in Closet
- Level: First
- Area: 115.36 Square Feet
- Dimensions: 11.2x10.3
Bedroom 3
- Features: Built-in Closet
- Level: First
- Area: 107.06 Square Feet
- Dimensions: 10.1x10.6
Balcony porch lanai
- Level: First
- Area: 195.52 Square Feet
- Dimensions: 20.8x9.4
Den
- Features: Other
- Level: First
- Area: 202.76 Square Feet
- Dimensions: 13.7x14.8
Dining room
- Level: First
- Area: 89 Square Feet
- Dimensions: 10x8.9
Great room
- Level: First
- Area: 306.54 Square Feet
- Dimensions: 13.1x23.4
Kitchen
- Features: Breakfast Bar, Granite Counters, Kitchen Island, Pantry
- Level: First
- Area: 132.31 Square Feet
- Dimensions: 10.1x13.1
Heating
- Central, Electric
Cooling
- Central Air
Appliances
- Included: Dishwasher, Disposal, Electric Water Heater, Microwave, Range
- Laundry: Electric Dryer Hookup, Laundry Room, Washer Hookup
Features
- Crown Molding, Open Floorplan, Primary Bedroom Main Floor, Smart Home, Split Bedroom, Stone Counters, Thermostat
- Flooring: Carpet, Ceramic Tile
- Windows: ENERGY STAR Qualified Windows, Hurricane Shutters
- Has fireplace: No
Interior area
- Total structure area: 2,562
- Total interior livable area: 1,856 sqft
Video & virtual tour
Property
Parking
- Total spaces: 2
- Parking features: Driveway, Garage Door Opener
- Attached garage spaces: 2
- Has uncovered spaces: Yes
- Details: Garage Dimensions: 21x20
Features
- Levels: One
- Stories: 1
- Patio & porch: Patio
- Exterior features: Irrigation System
Lot
- Size: 9,990 Square Feet
- Features: Landscaped
Details
- Parcel number: 402315326002
- Zoning: RSF3.5
- Special conditions: None
Construction
Type & style
- Home type: SingleFamily
- Architectural style: Florida,Ranch
- Property subtype: Single Family Residence
Materials
- Block, Stone, Stucco
- Foundation: Slab
- Roof: Other,Shingle
Condition
- Pre-Construction
- New construction: Yes
- Year built: 2025
Details
- Builder model: Clearwater
- Builder name: Maronda Homes
Utilities & green energy
- Sewer: Septic Tank
- Water: Well
- Utilities for property: Cable Available
Community & HOA
Community
- Security: Smoke Detector(s)
- Subdivision: Harbour Heights
HOA
- Has HOA: No
- Pet fee: $0 monthly
Location
- Region: Punta Gorda
Financial & listing details
- Price per square foot: $189/sqft
- Tax assessed value: $18,060
- Annual tax amount: $628
- Date on market: 5/19/2025
- Cumulative days on market: 164 days
- Listing terms: Cash,Conventional,FHA,VA Loan
- Ownership: Fee Simple
- Total actual rent: 0
- Road surface type: Paved
About the community
Maronda Homes' Harbour Heights is a new construction, scattered lot community in Punta Gorda. It is located along the Peace River. Punta Gorda offers rich culture and festivals throughout the year. Harbour Heights allows you to select your own lot with your own plan. Unlike traditional construction communities, where a builder will build a few streets at once, these lots are typically in different areas and on different streets. We offer affordable housing with beautiful elevations and great value. Our sales representatives are here to help! Leverage their knowledge and experience to learn more about building the home of your dreams in Harbour Heights.
Source: Maronda Homes

