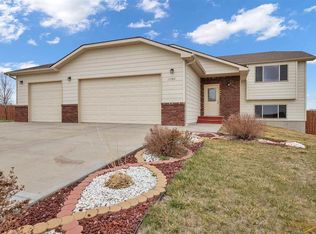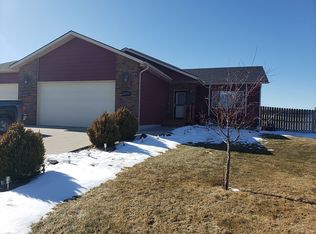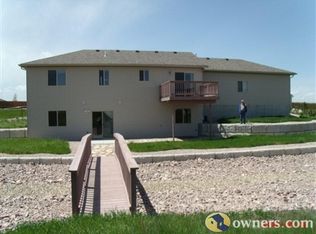Sold for $560,000 on 07/03/25
$560,000
22761 Pickarts Ln, Box Elder, SD 57719
4beds
2,466sqft
Site Built
Built in 2006
0.88 Acres Lot
$552,500 Zestimate®
$227/sqft
$2,476 Estimated rent
Home value
$552,500
$519,000 - $586,000
$2,476/mo
Zestimate® history
Loading...
Owner options
Explore your selling options
What's special
Check out this awesome 2,466 sq. ft., 4 bed, 3 bath home with oversized 2 car garage and heated 30’x30’ 2 car garage/shop with 100 Amp service panel. The main level boasts an open floor plan with hardwood floors, tiled kitchen/dining area, granite & quartz counters, black stainless-steel appliances, subway tiled backsplash, 2 bedrooms (primary has a dedicated bathroom), a shared bathroom, and walkout to the rear oak deck. The basement has 2 bedrooms, a shared bathroom, huge family room, slider walkout, and several closets/storage spaces. Home completely refreshed; entire interior painted, premium Shaw carpet, water softener & utility sink added, recess lights, new light fixtures & ceiling fans, soft close cabinets, smart home features (thermostat, switches, X-Mas lighting outlets), 30 Amp RV outlet, and electrical panel (detached garage). Gain peace-of-mind with the auto monitoring/transferring Generac whole-home generator system. OPEN HOUSE ON SUNDAY 04/04 FROM 1-3 PM!
Zillow last checked: 8 hours ago
Listing updated: July 03, 2025 at 11:53am
Listed by:
Lorenzo Bell-Thomas,
Century 21 Clearview Realty
Bought with:
Lorenzo Bell-Thomas
Century 21 Clearview Realty
Source: Mount Rushmore Area AOR,MLS#: 84065
Facts & features
Interior
Bedrooms & bathrooms
- Bedrooms: 4
- Bathrooms: 3
- Full bathrooms: 3
- Main level bathrooms: 2
- Main level bedrooms: 2
Primary bedroom
- Level: Main
- Area: 156
- Dimensions: 13 x 12
Bedroom 2
- Level: Main
- Area: 100
- Dimensions: 10 x 10
Bedroom 3
- Level: Basement
- Area: 108
- Dimensions: 12 x 9
Bedroom 4
- Level: Basement
- Area: 90
- Dimensions: 10 x 9
Dining room
- Level: Main
- Area: 100
- Dimensions: 10 x 10
Kitchen
- Level: Main
- Dimensions: 10 x 9
Living room
- Level: Main
- Area: 208
- Dimensions: 16 x 13
Heating
- Natural Gas, Forced Air
Cooling
- Refrig. C/Air
Appliances
- Included: Dishwasher, Refrigerator, Gas Range Oven, Microwave, Water Softener Owned
- Laundry: In Basement
Features
- Vaulted Ceiling(s), Ceiling Fan(s)
- Flooring: Carpet, Wood, Tile
- Basement: Full,Walk-Out Access,Partially Finished,Sump Pit
- Number of fireplaces: 1
- Fireplace features: None
Interior area
- Total structure area: 2,466
- Total interior livable area: 2,466 sqft
Property
Parking
- Total spaces: 4
- Parking features: Four or More Car, Attached, Detached, RV Access/Parking, Garage Door Opener
- Attached garage spaces: 4
Features
- Levels: Split Foyer
- Patio & porch: Open Deck, Open Stoop
- Exterior features: Sprinkler System
- Fencing: Wood
Lot
- Size: 0.88 Acres
- Features: Lawn, Rock
Details
- Parcel number: 2230301005
Construction
Type & style
- Home type: SingleFamily
- Property subtype: Site Built
Materials
- Frame
- Foundation: Poured Concrete Fd.
- Roof: Composition
Condition
- Year built: 2006
Utilities & green energy
- Utilities for property: Cable
Community & neighborhood
Security
- Security features: Smoke Detector(s)
Location
- Region: Box Elder
- Subdivision: Creekside Estates
Other
Other facts
- Listing terms: Cash,New Loan
Price history
| Date | Event | Price |
|---|---|---|
| 7/3/2025 | Sold | $560,000-0.9%$227/sqft |
Source: | ||
| 5/5/2025 | Contingent | $565,000$229/sqft |
Source: | ||
| 4/23/2025 | Listed for sale | $565,000$229/sqft |
Source: | ||
| 8/11/2023 | Listing removed | -- |
Source: | ||
Public tax history
| Year | Property taxes | Tax assessment |
|---|---|---|
| 2025 | $3,958 -32.5% | $423,800 -5.4% |
| 2024 | $5,861 +3% | $448,200 +3.8% |
| 2023 | $5,692 +20.1% | $432,000 +12.6% |
Find assessor info on the county website
Neighborhood: 57719
Nearby schools
GreatSchools rating
- 6/10Vandenberg Elementary - 02Grades: 4-5Distance: 2.5 mi
- 5/10Douglas Middle School - 01Grades: 6-8Distance: 2.9 mi
- 2/10Douglas High School - 03Grades: 9-12Distance: 2.6 mi
Schools provided by the listing agent
- District: Douglas
Source: Mount Rushmore Area AOR. This data may not be complete. We recommend contacting the local school district to confirm school assignments for this home.

Get pre-qualified for a loan
At Zillow Home Loans, we can pre-qualify you in as little as 5 minutes with no impact to your credit score.An equal housing lender. NMLS #10287.


