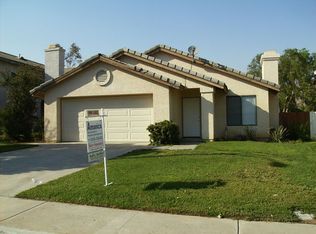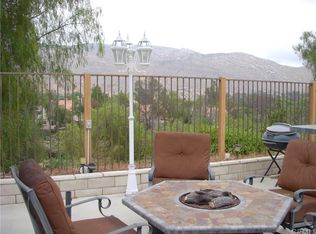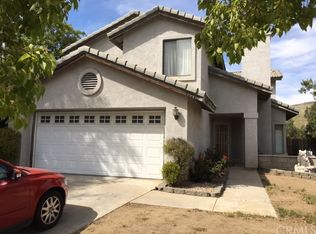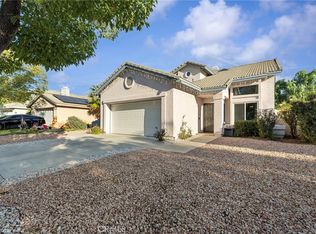Sold for $605,000 on 08/29/25
Listing Provided by:
PATRICK EDGETT DRE #02100843 909-499-6997,
EXP REALTY OF CALIFORNIA INC.
Bought with: Boardwalk Mortgage
$605,000
22760 Mountain View Rd, Moreno Valley, CA 92557
4beds
1,809sqft
Single Family Residence
Built in 1989
6,098 Square Feet Lot
$599,600 Zestimate®
$334/sqft
$3,310 Estimated rent
Home value
$599,600
$546,000 - $660,000
$3,310/mo
Zestimate® history
Loading...
Owner options
Explore your selling options
What's special
***ASK ABOUT THE $20,000 GRANT AVAILABLE FOR THIS HOME! *** Brand new AC!
Welcome to your dream POOL home, designed for comfort, style, and year-round enjoyment! This beautifully updated property boasts brand-new flooring throughout and a spacious, open-concept layout that’s perfect for entertaining.
Step inside to find a generous family room and dining area that flow seamlessly into the updated kitchen, featuring granite countertops and a stunning bay window that fills the space with natural light. Just beyond, the cozy living room with a built-in wet bar invites you to relax or host guests in style.
Upstairs, you’ll find all bedrooms conveniently tucked away with plush new carpet for ultimate comfort. The primary suite is a true retreat, complete with a remodeled bathroom featuring a spa-like shower with multiple shower heads and a skylight that creates a bright, refreshing atmosphere. Start your mornings on the private balcony overlooking the peaceful arroyo — no rear neighbors for added privacy and tranquility.
Step outside and soak up the sun in your pool and heated spa, perfect for summer fun and evening relaxation.
Don’t miss your chance to own this private oasis — the perfect blend of modern updates and California outdoor living!
Located just a couple miles north of the 60 with proximity to UC Riverside and March Air Reserve Base.
Zillow last checked: 8 hours ago
Listing updated: September 18, 2025 at 01:54pm
Listing Provided by:
PATRICK EDGETT DRE #02100843 909-499-6997,
EXP REALTY OF CALIFORNIA INC.
Bought with:
Susan Burge, DRE #01250902
Boardwalk Mortgage
Source: CRMLS,MLS#: IG25136976 Originating MLS: California Regional MLS
Originating MLS: California Regional MLS
Facts & features
Interior
Bedrooms & bathrooms
- Bedrooms: 4
- Bathrooms: 3
- Full bathrooms: 2
- 1/2 bathrooms: 1
- Main level bathrooms: 1
Bedroom
- Features: All Bedrooms Up
Bathroom
- Features: Dual Sinks, Multiple Shower Heads, Remodeled, Separate Shower
Kitchen
- Features: Granite Counters, Kitchen Island
Heating
- Central
Cooling
- Central Air
Appliances
- Included: Gas Cooktop, Disposal, Gas Oven, Gas Range, Microwave, Refrigerator, Range Hood
- Laundry: Washer Hookup, In Garage
Features
- Wet Bar, Balcony, Breakfast Area, Ceiling Fan(s), Separate/Formal Dining Room, Granite Counters, Bar, All Bedrooms Up
- Flooring: Laminate
- Doors: Sliding Doors
- Windows: Garden Window(s)
- Has fireplace: Yes
- Fireplace features: Family Room
- Common walls with other units/homes: No Common Walls
Interior area
- Total interior livable area: 1,809 sqft
Property
Parking
- Total spaces: 4
- Parking features: Driveway, Garage
- Attached garage spaces: 2
- Uncovered spaces: 2
Accessibility
- Accessibility features: None
Features
- Levels: Two
- Stories: 2
- Entry location: Front Door
- Patio & porch: Patio, Wood
- Has private pool: Yes
- Pool features: In Ground, Private
- Has spa: Yes
- Spa features: Heated, In Ground, Private
- Fencing: Vinyl,Wrought Iron
- Has view: Yes
- View description: Hills
Lot
- Size: 6,098 sqft
- Features: Front Yard, Lawn
Details
- Parcel number: 260351006
- Zoning: R-1
- Special conditions: Standard
Construction
Type & style
- Home type: SingleFamily
- Architectural style: Contemporary
- Property subtype: Single Family Residence
Materials
- Stucco
- Foundation: Slab
- Roof: Clay
Condition
- Updated/Remodeled,Turnkey
- New construction: No
- Year built: 1989
Utilities & green energy
- Electric: Standard
- Sewer: Public Sewer
- Water: Public
- Utilities for property: Cable Connected, Electricity Connected, Natural Gas Connected, Phone Connected, Sewer Connected, Water Connected
Community & neighborhood
Community
- Community features: Sidewalks
Location
- Region: Moreno Valley
Other
Other facts
- Listing terms: Cash,Conventional,FHA,VA Loan
- Road surface type: Paved
Price history
| Date | Event | Price |
|---|---|---|
| 8/29/2025 | Sold | $605,000+1%$334/sqft |
Source: | ||
| 7/30/2025 | Contingent | $599,000$331/sqft |
Source: | ||
| 7/17/2025 | Price change | $599,000-0.2%$331/sqft |
Source: | ||
| 7/5/2025 | Listed for sale | $600,000$332/sqft |
Source: | ||
| 6/26/2025 | Contingent | $600,000$332/sqft |
Source: | ||
Public tax history
| Year | Property taxes | Tax assessment |
|---|---|---|
| 2025 | $6,206 +3.3% | $487,843 +2% |
| 2024 | $6,006 +2.2% | $478,279 +2% |
| 2023 | $5,877 +2.2% | $468,902 +2% |
Find assessor info on the county website
Neighborhood: Hidden Springs
Nearby schools
GreatSchools rating
- 7/10Hidden Springs Elementary SchoolGrades: K-5Distance: 0.4 mi
- 4/10Vista Heights Middle SchoolGrades: 6-8Distance: 0.5 mi
- 5/10Canyon Springs High SchoolGrades: 9-12Distance: 0.8 mi
Schools provided by the listing agent
- High: Canyon Springs
Source: CRMLS. This data may not be complete. We recommend contacting the local school district to confirm school assignments for this home.
Get a cash offer in 3 minutes
Find out how much your home could sell for in as little as 3 minutes with a no-obligation cash offer.
Estimated market value
$599,600
Get a cash offer in 3 minutes
Find out how much your home could sell for in as little as 3 minutes with a no-obligation cash offer.
Estimated market value
$599,600



