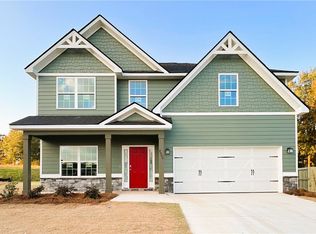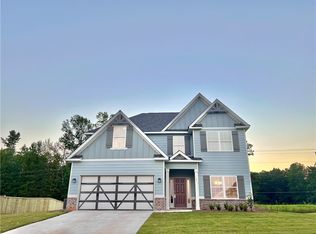Sold for $380,950
$380,950
2276 Webbed Way, Opelika, AL 36804
4beds
2,518sqft
Single Family Residence
Built in 2025
0.36 Acres Lot
$388,500 Zestimate®
$151/sqft
$2,720 Estimated rent
Home value
$388,500
$354,000 - $423,000
$2,720/mo
Zestimate® history
Loading...
Owner options
Explore your selling options
What's special
Drake's Landing, a vibrant, Hughston Homes Community, offers the perfect blend of ease, comfort, and modern living, all at your fingertips, making it one of Opelika's most sought-after neighborhoods. Welcome to our Camden II C Floorplan. One of our Favorite Floorplans, with 2518 SF of Graciously Sized Living Space. Spacious Great Room, Formal Dining, Optional Butler’s Pantry, Huge Chef’s Kitchen & Breakfast Area, 4 Bedrooms, 2.5 Baths with 2 Car Garage & Our Signature Gameday Patio Perfect for Outdoor Entertaining! Love at First Sight! Step into the Foyer with Soaring 2 Story Ceilings, Formal Dining Room, Great Room w/Wood Burning Fireplace & Room for Entertaining. Luxury Kitchen has plenty of Stylish Cabinetry, Quartz Countertops, Herringbone Backsplash, Stainless Steel Gourmet kitchen appliance package, with Single wall Oven/Microwave Combo, Stainless Vent Hood, Gallery Electric Cooktop, and Luxury Dishwasher! The Large Island Overlooks Breakfast Area & Walk-in Pantry. Owner’s Entry w/ Signature Drop Zone. Laundry Room on the Main Level. Upstairs Offers an Expansive Owner’s Suite w/Bath, Garden Tub, Tiled Shower, Vanity & generously sized Walk-in Closet. Additional Bedrooms w/Tons of Light. Full Bath Upstairs. Enjoy Durable Luxury Vinyl Plank Flooring throughout Living Spaces on Main Level & the upper landing! 2 Car Garage & Our Signature Gameday Patio w/Wood Burning Fireplace, the Perfect Space for Fall Football. Elevate your lifestyle with Home Automation, Keyless Entry, Video Doorbell, Automated Front Porch Light, and more!
Zillow last checked: 8 hours ago
Listing updated: September 20, 2025 at 07:07am
Listed by:
LISA BANCER,
HUGHSTON HOMES MARKETING 706-568-7650
Bought with:
NEIL COOPER, 167907
HUGHSTON HOMES MARKETING
Source: LCMLS,MLS#: 172859Originating MLS: Lee County Association of REALTORS
Facts & features
Interior
Bedrooms & bathrooms
- Bedrooms: 4
- Bathrooms: 3
- Full bathrooms: 2
- 1/2 bathrooms: 1
Heating
- Electric, Heat Pump
Cooling
- Central Air, Electric, Heat Pump
Appliances
- Included: Some Electric Appliances, Dishwasher, Electric Cooktop, Electric Range, Disposal, Microwave, Stove
- Laundry: Washer Hookup, Dryer Hookup
Features
- Ceiling Fan(s), Separate/Formal Dining Room, Eat-in Kitchen, Garden Tub/Roman Tub, Kitchen Island, Other, See Remarks, Walk-In Pantry
- Flooring: Carpet, Plank, Simulated Wood, Tile
- Number of fireplaces: 2
- Fireplace features: Two, Insert, Other, See Remarks, Wood Burning
Interior area
- Total interior livable area: 2,518 sqft
- Finished area above ground: 2,518
- Finished area below ground: 0
Property
Parking
- Total spaces: 2
- Parking features: Attached, Garage, Two Car Garage
- Attached garage spaces: 2
Features
- Levels: Two
- Stories: 2
- Patio & porch: Rear Porch, Covered, Front Porch
- Pool features: None
- Fencing: None
Lot
- Size: 0.36 Acres
- Features: < 1/2 Acre, Wooded
Details
- Parcel number: 10 05 22 0 001 012.000
Construction
Type & style
- Home type: SingleFamily
- Property subtype: Single Family Residence
Materials
- Block, Cement Siding, Other, Stone, See Remarks
- Foundation: Slab
Condition
- New Construction
- New construction: Yes
- Year built: 2025
Details
- Builder name: Hughston Homes
Utilities & green energy
- Utilities for property: Underground Utilities
Community & neighborhood
Security
- Security features: Security System
Location
- Region: Opelika
- Subdivision: DRAKE'S LANDING
HOA & financial
HOA
- Has HOA: Yes
- Amenities included: Other, See Remarks
- Services included: Other, See Remarks
Price history
| Date | Event | Price |
|---|---|---|
| 9/19/2025 | Sold | $380,950$151/sqft |
Source: LCMLS #172859 Report a problem | ||
| 8/25/2025 | Pending sale | $380,950$151/sqft |
Source: LCMLS #172859 Report a problem | ||
| 6/2/2025 | Price change | $380,950+0.8%$151/sqft |
Source: | ||
| 5/30/2025 | Listed for sale | $377,950$150/sqft |
Source: | ||
| 3/24/2025 | Pending sale | $377,950$150/sqft |
Source: | ||
Public tax history
Tax history is unavailable.
Neighborhood: 36804
Nearby schools
GreatSchools rating
- 3/10Jeter Primary SchoolGrades: K-2Distance: 2.3 mi
- 8/10Opelika Middle SchoolGrades: 6-8Distance: 3.5 mi
- 5/10Opelika High SchoolGrades: PK,9-12Distance: 3.3 mi
Schools provided by the listing agent
- Elementary: NORTHSIDE INTERMEDIATE/SOUTHVIEW PRIMARY
- Middle: NORTHSIDE INTERMEDIATE/SOUTHVIEW PRIMARY
Source: LCMLS. This data may not be complete. We recommend contacting the local school district to confirm school assignments for this home.
Get pre-qualified for a loan
At Zillow Home Loans, we can pre-qualify you in as little as 5 minutes with no impact to your credit score.An equal housing lender. NMLS #10287.
Sell with ease on Zillow
Get a Zillow Showcase℠ listing at no additional cost and you could sell for —faster.
$388,500
2% more+$7,770
With Zillow Showcase(estimated)$396,270

