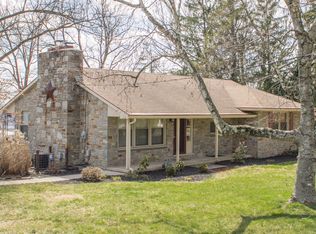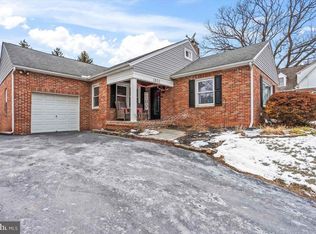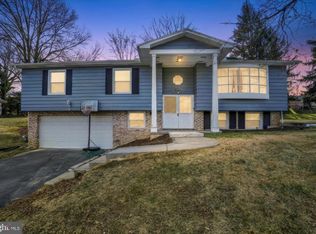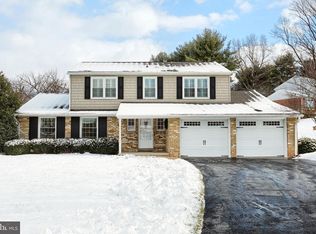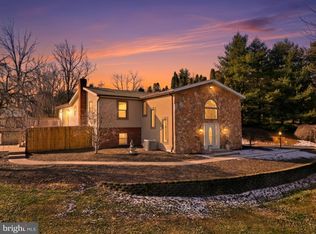Central Schools split-level just off N. Sherman St and Rt 30. All brick home on corner lot with nice side yard. Home has new macadam driveway. First floor has updated kitchen with granite tops and stainless appliances plus new half bath and woodburning fireplace. Living room opens to nice covered side porch. Three nice size bedrooms with new primary bath and main bath. Side entry garage and two sheds for storage. Lower level has fourth bedroom and large family room with brick fireplace. Door from this level opens to a covered concrete porch in side yard. Newer HVAC and tankless water heater. Home has black and white color scheme and lots of LVP flooring. Take a look. Realtors read agent remarks before showing property.
For sale
$349,900
2276 Ridge Rd, York, PA 17406
4beds
2,612sqft
Est.:
Single Family Residence
Built in 1970
0.35 Acres Lot
$-- Zestimate®
$134/sqft
$-- HOA
What's special
Woodburning fireplaceSide entry garageAll brick homeNew half bathThree nice size bedroomsTwo sheds for storageCorner lot
- 8 days |
- 3,569 |
- 221 |
Likely to sell faster than
Zillow last checked: 8 hours ago
Listing updated: January 23, 2026 at 08:22am
Listed by:
Wade Elfner 717-880-6163,
Century 21 Dale Realty Co. (717) 244-4574
Source: Bright MLS,MLS#: PAYK2096290
Tour with a local agent
Facts & features
Interior
Bedrooms & bathrooms
- Bedrooms: 4
- Bathrooms: 3
- Full bathrooms: 2
- 1/2 bathrooms: 1
- Main level bathrooms: 1
Rooms
- Room types: Living Room, Primary Bedroom, Bedroom 2, Bedroom 3, Bedroom 4, Kitchen, Foyer, Recreation Room, Bathroom 2, Primary Bathroom, Half Bath
Primary bedroom
- Features: Flooring - Carpet
- Level: Upper
- Area: 192 Square Feet
- Dimensions: 16 X 12
Bedroom 2
- Features: Flooring - Carpet
- Level: Upper
- Area: 121 Square Feet
- Dimensions: 11 X 11
Bedroom 3
- Features: Flooring - Carpet
- Level: Upper
- Area: 143 Square Feet
- Dimensions: 13 X 11
Bedroom 4
- Features: Flooring - Carpet
- Level: Lower
- Area: 130 Square Feet
- Dimensions: 13 X 10
Primary bathroom
- Features: Flooring - Luxury Vinyl Plank
- Level: Upper
Bathroom 2
- Features: Flooring - Ceramic Tile
- Level: Upper
Foyer
- Features: Flooring - HardWood
- Level: Main
- Area: 100 Square Feet
- Dimensions: 5 X 20
Half bath
- Features: Flooring - Luxury Vinyl Plank
- Level: Main
Kitchen
- Features: Eat-in Kitchen, Flooring - Luxury Vinyl Plank
- Level: Main
- Area: 192 Square Feet
- Dimensions: 16 X 12
Living room
- Features: Flooring - Luxury Vinyl Plank, Fireplace - Wood Burning
- Level: Main
Recreation room
- Features: Fireplace - Wood Burning, Flooring - Luxury Vinyl Plank
- Level: Lower
- Area: 204 Square Feet
- Dimensions: 17 X 12
Heating
- Forced Air, Natural Gas
Cooling
- Central Air, Electric
Appliances
- Included: Refrigerator, Cooktop, Dishwasher, Microwave, Gas Water Heater, Tankless Water Heater
Features
- Dining Area, Eat-in Kitchen, Recessed Lighting
- Flooring: Carpet, Ceramic Tile, Luxury Vinyl
- Windows: Double Hung
- Basement: Full,Exterior Entry,Finished
- Number of fireplaces: 2
Interior area
- Total structure area: 2,612
- Total interior livable area: 2,612 sqft
- Finished area above ground: 1,796
- Finished area below ground: 816
Property
Parking
- Total spaces: 6
- Parking features: Built In, Attached, Driveway, On Street
- Attached garage spaces: 2
- Uncovered spaces: 4
Accessibility
- Accessibility features: None
Features
- Levels: Multi/Split,Three
- Stories: 3
- Pool features: None
- Frontage length: Road Frontage: 169
Lot
- Size: 0.35 Acres
- Dimensions: 89 x 169
- Features: Suburban
Details
- Additional structures: Above Grade, Below Grade
- Parcel number: 46000080001A000000
- Zoning: R7 RESIDENTIAL
- Special conditions: Standard
Construction
Type & style
- Home type: SingleFamily
- Property subtype: Single Family Residence
Materials
- Brick
- Foundation: Block
- Roof: Asphalt,Shingle
Condition
- New construction: No
- Year built: 1970
Utilities & green energy
- Sewer: Public Sewer
- Water: Public
- Utilities for property: Cable Available, Cable
Community & HOA
Community
- Subdivision: Pleasureville
HOA
- Has HOA: No
Location
- Region: York
- Municipality: SPRINGETTSBURY TWP
Financial & listing details
- Price per square foot: $134/sqft
- Tax assessed value: $171,370
- Annual tax amount: $5,454
- Date on market: 1/19/2026
- Listing agreement: Exclusive Right To Sell
- Listing terms: Cash,Conventional,FHA,VA Loan
- Ownership: Fee Simple
- Road surface type: Black Top
Estimated market value
Not available
Estimated sales range
Not available
Not available
Price history
Price history
| Date | Event | Price |
|---|---|---|
| 1/19/2026 | Listed for sale | $349,900+55.5%$134/sqft |
Source: | ||
| 4/3/2023 | Listing removed | -- |
Source: | ||
| 4/2/2021 | Sold | $225,000-10%$86/sqft |
Source: | ||
| 3/2/2021 | Pending sale | $250,000$96/sqft |
Source: | ||
| 11/18/2020 | Listed for sale | $250,000$96/sqft |
Source: Berkshire Hathaway HomeServices Homesale Realty #PAYK149270 Report a problem | ||
Public tax history
Public tax history
| Year | Property taxes | Tax assessment |
|---|---|---|
| 2025 | $5,337 +2.9% | $171,370 |
| 2024 | $5,187 -0.7% | $171,370 |
| 2023 | $5,222 +9.1% | $171,370 |
Find assessor info on the county website
BuyAbility℠ payment
Est. payment
$2,211/mo
Principal & interest
$1646
Property taxes
$443
Home insurance
$122
Climate risks
Neighborhood: Pleasureville
Nearby schools
GreatSchools rating
- 3/10Hayshire El SchoolGrades: K-3Distance: 1.2 mi
- 7/10Central York Middle SchoolGrades: 7-8Distance: 1 mi
- 8/10Central York High SchoolGrades: 9-12Distance: 1.4 mi
Schools provided by the listing agent
- Middle: Central York
- High: Central York
- District: Central York
Source: Bright MLS. This data may not be complete. We recommend contacting the local school district to confirm school assignments for this home.
- Loading
- Loading
