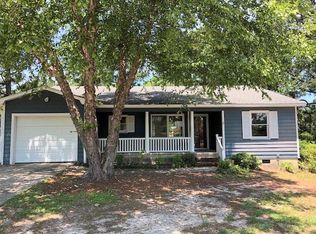A Home Warm and Cozy For the Holidays. Are you looking for a home with space, updates, and lots of love? This home has all of it more and so much more to offer. Giving you a perfect layout of 4 bedrooms 2 Full Baths or use the 4th bedroom for your 'flex' space. Nice large open eat-in kitchen. Great for bigger gatherings with large, formal dining. Custom Barn Sliding Closet Doors. You have your own getaway Owner Suite with a private ensuite. Updated flooring and paint colors. Located Convientelty on the Southside of Aiken with easy access to Augusta. Enjoy your dream backyard with a patio. fenced in with above ground pool with a custom-built deck and a large workshop. Gorgeous landscaping front and back. This home is ready to share all the love it has to offer. Professional Photos to be added 11/24
This property is off market, which means it's not currently listed for sale or rent on Zillow. This may be different from what's available on other websites or public sources.

