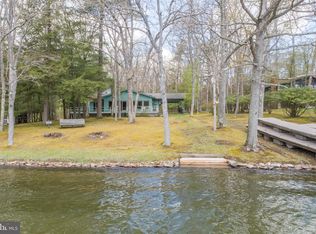Sold for $3,670,000 on 04/29/24
$3,670,000
2276 Paradise Point Rd, Oakland, MD 21550
8beds
8,453sqft
Single Family Residence
Built in 2006
0.75 Acres Lot
$3,708,700 Zestimate®
$434/sqft
$20,345 Estimated rent
Home value
$3,708,700
$3.30M - $4.19M
$20,345/mo
Zestimate® history
Loading...
Owner options
Explore your selling options
What's special
This extraordinary lakefront gem will truly take your breath away from the moment you pull in. The maintenance free stone and stucco exterior offers beauty while requiring very little upkeep. Upon entering the home, you will see that no detail was left undone. The stunning floor-to-ceiling stone fireplace, beautiful kitchen with an impressive island, granite counters, and a Viking gas range make the kitchen area every chef's dream. Two staircases or an elevator allow you easy access to the upper or lower level. The upstairs space includes a great loft, gorgeous master suite with a gas wall fireplace, private balcony, stunning master bath and an oversized walk-in closet. The lower level is the perfect area for enjoying time with family and friends, boasting another living room with a fireplace, bar area, pool table, workout room and a sauna. The lakeviews from almost every room are just one more great feature this home has to offer. The attached four car garage with work space has a carriage house above it, providing an additional living area. If all this isn't enough, walk outside to a lakefront deck, patio, hot tub and two outdoor fireplaces. The home also offers a type A dock slip, level front yard and views for miles!! The home is also in close proximity to activities, restaurants and entertainment. This lakefront masterpiece will not last long, call today for a preview!
Zillow last checked: 9 hours ago
Listing updated: April 29, 2024 at 07:38am
Listed by:
Betsy Spiker Holcomb 301-616-5022,
Taylor Made Deep Creek Vacations & Sales
Bought with:
Betsy Spiker Holcomb, 518606
Taylor Made Deep Creek Vacations & Sales
Source: Bright MLS,MLS#: MDGA2006874
Facts & features
Interior
Bedrooms & bathrooms
- Bedrooms: 8
- Bathrooms: 6
- Full bathrooms: 5
- 1/2 bathrooms: 1
- Main level bathrooms: 2
- Main level bedrooms: 2
Basement
- Area: 3919
Heating
- Forced Air, Heat Pump, Propane
Cooling
- Central Air, Electric
Appliances
- Included: Dishwasher, Dryer, Microwave, Oven/Range - Gas, Refrigerator, Washer, Electric Water Heater, Water Heater
- Laundry: Main Level, Laundry Room
Features
- Dining Area, Entry Level Bedroom, Open Floorplan, Kitchen Island, Walk-In Closet(s), Cathedral Ceiling(s)
- Flooring: Ceramic Tile, Hardwood, Carpet, Wood
- Doors: Six Panel
- Windows: Wood Frames
- Basement: Other
- Number of fireplaces: 4
- Fireplace features: Gas/Propane, Stone
Interior area
- Total structure area: 10,105
- Total interior livable area: 8,453 sqft
- Finished area above ground: 6,186
- Finished area below ground: 2,267
Property
Parking
- Total spaces: 4
- Parking features: Garage Faces Front, Driveway, Attached
- Attached garage spaces: 4
- Has uncovered spaces: Yes
Accessibility
- Accessibility features: None
Features
- Levels: Three
- Stories: 3
- Patio & porch: Deck, Patio
- Exterior features: Lighting, Sidewalks
- Pool features: None
- Has spa: Yes
- Spa features: Hot Tub
- Has view: Yes
- View description: Mountain(s), Water
- Has water view: Yes
- Water view: Water
- Waterfront features: Private Dock Site, Lake, Boat - Powered, Canoe/Kayak, Fishing Allowed, Limited hours of Personal Watercraft Operation (PWC), Sail, Swimming Allowed, Waterski/Wakeboard
- Body of water: Deep Creek Lake
- Frontage length: Water Frontage Ft: 100
Lot
- Size: 0.75 Acres
- Features: Landscaped, Premium
Details
- Additional structures: Above Grade, Below Grade
- Parcel number: 1218027054
- Zoning: LR
- Special conditions: Standard
Construction
Type & style
- Home type: SingleFamily
- Architectural style: Contemporary
- Property subtype: Single Family Residence
Materials
- Brick
- Foundation: Block
- Roof: Shingle
Condition
- Excellent
- New construction: No
- Year built: 2006
Details
- Builder name: Don Nemith Builders
Utilities & green energy
- Sewer: Public Sewer
- Water: Well
- Utilities for property: Cable Connected
Community & neighborhood
Security
- Security features: Security System
Location
- Region: Oakland
- Subdivision: Paradise Point
Other
Other facts
- Listing agreement: Exclusive Right To Sell
- Ownership: Fee Simple
Price history
| Date | Event | Price |
|---|---|---|
| 4/29/2024 | Sold | $3,670,000-2.1%$434/sqft |
Source: | ||
| 3/19/2024 | Contingent | $3,750,000$444/sqft |
Source: | ||
| 3/19/2024 | Listed for sale | $3,750,000-5.1%$444/sqft |
Source: | ||
| 12/18/2023 | Listing removed | -- |
Source: | ||
| 9/14/2023 | Listed for sale | $3,950,000+83.7%$467/sqft |
Source: | ||
Public tax history
| Year | Property taxes | Tax assessment |
|---|---|---|
| 2025 | $40,774 +21.4% | $3,449,600 +20% |
| 2024 | $33,584 +25% | $2,875,333 +25% |
| 2023 | $26,876 +33.3% | $2,301,067 +33.3% |
Find assessor info on the county website
Neighborhood: 21550
Nearby schools
GreatSchools rating
- 4/10Broad Ford Elementary SchoolGrades: PK-5Distance: 6.5 mi
- 5/10Southern Middle SchoolGrades: 6-8Distance: 6.6 mi
- 5/10Southern Garrett High SchoolGrades: 9-12Distance: 7.5 mi
Schools provided by the listing agent
- District: Garrett County Public Schools
Source: Bright MLS. This data may not be complete. We recommend contacting the local school district to confirm school assignments for this home.
