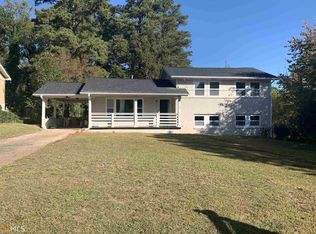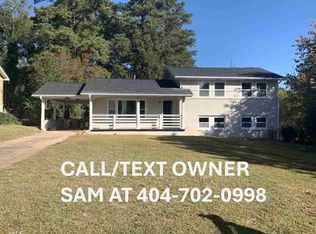Closed
Street View
$330,000
2276 Miriam Ln, Decatur, GA 30032
4beds
3,435sqft
Single Family Residence
Built in 1957
0.45 Acres Lot
$323,700 Zestimate®
$96/sqft
$1,927 Estimated rent
Home value
$323,700
$295,000 - $356,000
$1,927/mo
Zestimate® history
Loading...
Owner options
Explore your selling options
What's special
Welcome to 2276 Miriam Ln, a charming 4-bedroom, 2-bathroom home located in the heart of Decatur, GA. This inviting property features a spacious, open-concept living area with abundant natural light, ideal for both relaxation and entertaining. The kitchen boasts modern appliances, ample cabinetry, and a convenient breakfast bar. Enjoy the comfort of a generously-sized master suite with an en-suite bath, as well as two additional well-appointed bedrooms. The large, fenced backyard provides plenty of space for outdoor activities, gardening, or simply unwinding in privacy. Located in a peaceful neighborhood with easy access to shopping, dining, and major highways, this home offers both convenience and comfort. DonCOt miss the opportunity to make this your new home!
Zillow last checked: 8 hours ago
Listing updated: March 10, 2025 at 06:04am
Listed by:
Mainstay Brokerage
Bought with:
Franklin J Brockway, 321490
Keller Williams Realty
Source: GAMLS,MLS#: 10412758
Facts & features
Interior
Bedrooms & bathrooms
- Bedrooms: 4
- Bathrooms: 2
- Full bathrooms: 2
Heating
- Forced Air
Cooling
- Central Air
Appliances
- Included: Dishwasher, Microwave, Refrigerator
- Laundry: Other
Features
- Other
- Flooring: Carpet, Laminate
- Windows: Bay Window(s)
- Basement: None
- Number of fireplaces: 1
- Common walls with other units/homes: No Common Walls
Interior area
- Total structure area: 3,435
- Total interior livable area: 3,435 sqft
- Finished area above ground: 2,082
- Finished area below ground: 1,353
Property
Parking
- Total spaces: 2
- Parking features: Parking Pad
- Has uncovered spaces: Yes
Features
- Levels: Two
- Stories: 2
- Patio & porch: Patio
- Exterior features: Other
- Body of water: None
Lot
- Size: 0.45 Acres
- Features: Level
Details
- Parcel number: 15 153 01 093
Construction
Type & style
- Home type: SingleFamily
- Architectural style: Traditional
- Property subtype: Single Family Residence
Materials
- Brick
- Foundation: Slab
- Roof: Composition
Condition
- Resale
- New construction: No
- Year built: 1957
Utilities & green energy
- Sewer: Public Sewer
- Water: Public
- Utilities for property: Electricity Available
Community & neighborhood
Security
- Security features: Smoke Detector(s)
Community
- Community features: None
Location
- Region: Decatur
- Subdivision: TONEY VLY SEC 03
HOA & financial
HOA
- Has HOA: No
- Services included: None
Other
Other facts
- Listing agreement: Exclusive Right To Sell
- Listing terms: Cash,Conventional,FHA
Price history
| Date | Event | Price |
|---|---|---|
| 3/3/2025 | Sold | $330,000$96/sqft |
Source: | ||
| 11/26/2024 | Pending sale | $330,000$96/sqft |
Source: | ||
| 11/13/2024 | Listed for sale | $330,000+121.1%$96/sqft |
Source: | ||
| 9/9/2022 | Listing removed | -- |
Source: Zillow Rental Network Premium Report a problem | ||
| 9/1/2022 | Listed for rent | $1,950+110.8%$1/sqft |
Source: Zillow Rental Network_1 #20070618 Report a problem | ||
Public tax history
| Year | Property taxes | Tax assessment |
|---|---|---|
| 2025 | $4,388 -4% | $90,000 -4.5% |
| 2024 | $4,572 +47.1% | $94,280 +52% |
| 2023 | $3,108 +1.4% | $62,040 |
Find assessor info on the county website
Neighborhood: Candler-Mcafee
Nearby schools
GreatSchools rating
- 4/10Toney Elementary SchoolGrades: PK-5Distance: 0.4 mi
- 3/10Columbia Middle SchoolGrades: 6-8Distance: 2.3 mi
- 2/10Columbia High SchoolGrades: 9-12Distance: 1.3 mi
Schools provided by the listing agent
- Elementary: Toney
- Middle: Columbia
- High: Columbia
Source: GAMLS. This data may not be complete. We recommend contacting the local school district to confirm school assignments for this home.
Get a cash offer in 3 minutes
Find out how much your home could sell for in as little as 3 minutes with a no-obligation cash offer.
Estimated market value$323,700
Get a cash offer in 3 minutes
Find out how much your home could sell for in as little as 3 minutes with a no-obligation cash offer.
Estimated market value
$323,700

