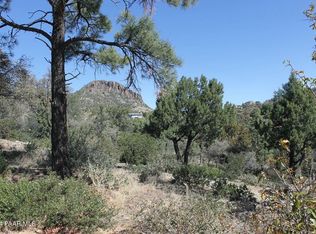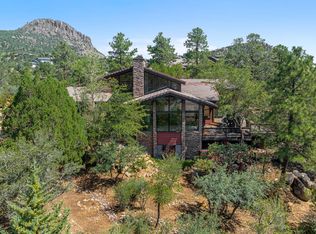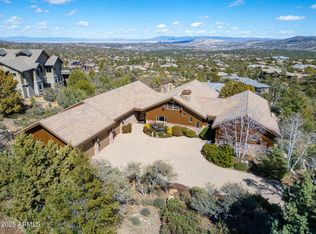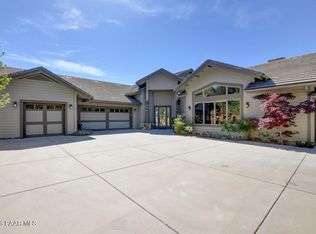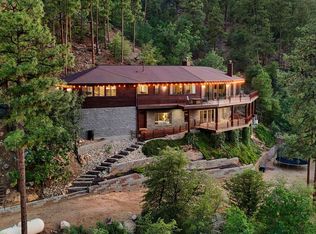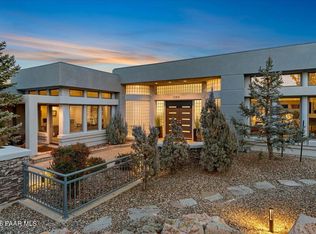A rare opportunity to own a private 3+bedroom, 3 1/2 bath Sedonared-rock estate with a separate modern one bedroom fully equipped guest casita.Set in the prestigious Capital Canyon golf club on 1.4 secluded wooded acres at the end of a 300-foot stone paver private drive, this extraordinary property offers complete privacy with sweeping views of Thumb Butte and Prescott's city lights.Step into the home past the cascading waterfall and its charming pond, through the grand double front doors into the imposing Great room, with its dramatic red-rock walls, massive stone fireplace and soaring 27 foot cedar ceilings. The open landscape features the great room, a gourmet kitchen, breakfast room and a large attached dining room. Connected to the dining room is a covered outdoor entertainment deck with a new built in Napoleon propane/charcoal grill and gas fireplace.The large gourmet kitchen is a chef's dream! Custom cabinets, granite countertops, a large built in Sub Zero refrigerator, a new GE Profile double oven with air fryer, new Sharp microwave drawer, and new Bosch dishwasher. The 46 square foot cooking island features a new Wolf six burner stove, warming drawer, wine cooler, ice maker and small sink with a reverse osmosis faucet.The master suite has unique adjoining glass walls with 5-star views of Thumb Butte. The master bath offers two spacious his/hers closets, dual vanities, two water closets and a new deep jetted soaking tub. Connected to the master bath is a large office (or possible bedroom) with direct access to a private patio with a new six-person Caldera in 43 jetted spa. Next to the master suite is a library/den with built in book cases. Both adjoin a covered deck. The main house has two additional bedrooms downstairs, a one-bedroom/living suite; the other with a steam shower. Both adjoin a private patio. There is also a theatre room. Above the separate fully equipped Casita, are two large rooms for exercise/entertainment/ or possibly a additional bedroom. This space was previously a separate two car garage and could easily be reconverted, making a total of up to space for four cars.This grand home and its Casita is a one-of-a-kind jewel in Prescott's most prestigious private golf community.
For sale
Price cut: $210K (12/23)
$2,485,000
2276 Lichen Ridge Ln, Prescott, AZ 86303
4beds
6,200sqft
Est.:
Single Family Residence
Built in 1999
1.43 Acres Lot
$2,360,500 Zestimate®
$401/sqft
$81/mo HOA
What's special
- 160 days |
- 863 |
- 34 |
Likely to sell faster than
Zillow last checked:
Listing updated:
Listed by:
Crystal Mitchell 928-925-1791,
Clark Realty Homes and Land
Source: PAAR,MLS#: 1076012
Tour with a local agent
Facts & features
Interior
Bedrooms & bathrooms
- Bedrooms: 4
- Bathrooms: 5
- Full bathrooms: 4
- 1/2 bathrooms: 1
Heating
- Forced - Gas, Heat Pump, Mini-Split Unit(s), Natural Gas, Zoned
Cooling
- Ceiling Fan(s), Central Air, Heat Pump, Zoned
Appliances
- Included: Built-In Electric Oven, Dishwasher, Disposal, Double Oven, Dryer, Gas Cooktop, Microwave, Refrigerator, Washer, Water Softener Owned, Water Purifier
- Laundry: Wash/Dry Connection, Sink
Features
- Beamed Ceilings, Central Vacuum, Wired for Data, Eat-in Kitchen, Granite Counters, Kit/Din Combo, Kitchen Island, Live on One Level, Master Downstairs, High Ceilings, Sauna, See Remarks, Walk-In Closet(s)
- Flooring: Carpet, Cork, Slate, Stone, Wood
- Windows: Aluminum Frames, Double Pane Windows, Blinds, Insulated Cover, Pleated Shades, See Remarks
- Basement: Walk-Out Access,Slab
- Has fireplace: Yes
- Fireplace features: Outside, Gas
Interior area
- Total structure area: 6,200
- Total interior livable area: 6,200 sqft
Video & virtual tour
Property
Parking
- Total spaces: 4
- Parking features: Paver Block, Garage Door Opener, Shared Driveway
- Attached garage spaces: 4
- Has uncovered spaces: Yes
Features
- Levels: Multi/Split
- Patio & porch: Covered, Deck, Patio, Enclosed
- Exterior features: Landscaping-Front, Landscaping-Rear, Native Species, See Remarks, Sprinkler/Drip, Storm Gutters, Water Feature
- Has spa: Yes
- Spa features: Outdoor Spa/Hot Tub, Indoor Spa/Hot Tub
- Has view: Yes
- View description: Boulders, City, Mountain(s), Forest, Thumb Butte
Lot
- Size: 1.43 Acres
- Topography: Juniper/Pinon,Other Trees,Ponderosa Pine,Sloped - Steep,Views
Details
- Additional structures: Carriage/Guest House
- Parcel number: 2
- Zoning: SPC
- Other equipment: Air Purifier
Construction
Type & style
- Home type: SingleFamily
- Architectural style: Contemporary
- Property subtype: Single Family Residence
Materials
- Cedar, Frame, Stone, Stucco
- Roof: Concrete
Condition
- Year built: 1999
Utilities & green energy
- Sewer: City Sewer
- Water: Public
- Utilities for property: Cable Available, Electricity Available, Natural Gas Available, Propane, Phone Available, Underground Utilities
Community & HOA
Community
- Security: Smoke Detector(s)
- Subdivision: Hassayampa Village Community
HOA
- Has HOA: Yes
- HOA fee: $975 annually
- HOA phone: 928-776-4479
Location
- Region: Prescott
Financial & listing details
- Price per square foot: $401/sqft
- Tax assessed value: $2,026,945
- Annual tax amount: $8,460
- Date on market: 9/11/2025
- Cumulative days on market: 158 days
- Electric utility on property: Yes
- Road surface type: Paved
Estimated market value
$2,360,500
$2.24M - $2.48M
$7,092/mo
Price history
Price history
| Date | Event | Price |
|---|---|---|
| 12/23/2025 | Price change | $2,485,000-7.8%$401/sqft |
Source: | ||
| 9/12/2025 | Listed for sale | $2,695,000+22.5%$435/sqft |
Source: | ||
| 6/28/2023 | Sold | $2,200,000-4.3%$355/sqft |
Source: | ||
| 4/30/2023 | Pending sale | $2,299,000$371/sqft |
Source: | ||
| 4/3/2023 | Price change | $2,299,000-4.2%$371/sqft |
Source: | ||
| 1/4/2023 | Price change | $2,399,000-4%$387/sqft |
Source: | ||
| 7/15/2022 | Price change | $2,499,000-4.3%$403/sqft |
Source: | ||
| 6/17/2022 | Price change | $2,610,000-5.1%$421/sqft |
Source: | ||
| 5/5/2022 | Listed for sale | $2,750,000+103.7%$444/sqft |
Source: | ||
| 11/7/2017 | Sold | $1,350,000-3.5%$218/sqft |
Source: | ||
| 9/17/2017 | Pending sale | $1,399,500$226/sqft |
Source: Windermere Real Estate Northern Arizona #1000056 Report a problem | ||
| 8/18/2017 | Price change | $1,399,500-6.6%$226/sqft |
Source: Windermere Real Estate Northern Arizona #1000056 Report a problem | ||
| 6/10/2017 | Price change | $1,499,000-2%$242/sqft |
Source: Windermere Real Estate Northern Arizona #1000056 Report a problem | ||
| 5/8/2017 | Price change | $1,529,500-1.3%$247/sqft |
Source: Windermere Real Estate Northern Arizona #1000056 Report a problem | ||
| 12/13/2016 | Price change | $1,549,500-3.1%$250/sqft |
Source: Windermere Real Estate Northern Arizona #1000056 Report a problem | ||
| 8/20/2016 | Price change | $1,599,000-5.9%$258/sqft |
Source: Realty ONE Group Mountain Desert #984028 Report a problem | ||
| 6/8/2016 | Price change | $1,699,000-2.9%$274/sqft |
Source: Realty ONE Group Mountain Desert #984028 Report a problem | ||
| 4/19/2016 | Price change | $1,749,000-1.1%$282/sqft |
Source: Realty ONE Group Mountain Desert #984028 Report a problem | ||
| 12/3/2015 | Price change | $1,769,000-0.6%$285/sqft |
Source: Realty ONE Group Mountain Desert #984028 Report a problem | ||
| 2/1/2015 | Listed for sale | $1,779,000+44%$287/sqft |
Source: HASSAYAMPA REALTY SERVICES #984028 Report a problem | ||
| 7/9/2004 | Sold | $1,235,500$199/sqft |
Source: PAAR #417128 Report a problem | ||
Public tax history
Public tax history
| Year | Property taxes | Tax assessment |
|---|---|---|
| 2025 | $8,460 +10.1% | $144,153 +5% |
| 2024 | $7,687 +2.2% | $137,289 -46.5% |
| 2023 | $7,523 -4.4% | $256,573 +29.7% |
| 2022 | $7,868 -0.2% | $197,780 -9.4% |
| 2021 | $7,883 +1.4% | $218,202 +5.6% |
| 2020 | $7,776 +4% | $206,719 |
| 2019 | $7,479 +5.2% | -- |
| 2018 | $7,106 -0.7% | -- |
| 2017 | $7,155 +4.5% | -- |
| 2016 | $6,845 -0.2% | -- |
| 2015 | $6,861 | -- |
| 2014 | -- | -- |
| 2013 | -- | -- |
| 2012 | -- | -- |
| 2011 | $5,240 | $84,636 |
| 2010 | -- | -- |
| 2009 | $6,183 -12.7% | -- |
| 2008 | $7,081 | -- |
| 2007 | -- | -- |
| 2006 | -- | -- |
| 2005 | -- | -- |
| 2004 | -- | -- |
| 2003 | -- | -- |
| 2002 | -- | -- |
| 2001 | -- | -- |
Find assessor info on the county website
BuyAbility℠ payment
Est. payment
$12,974/mo
Principal & interest
$12106
Property taxes
$787
HOA Fees
$81
Climate risks
Neighborhood: 86303
Nearby schools
GreatSchools rating
- 8/10Lincoln Elementary SchoolGrades: K-5Distance: 2.2 mi
- 3/10Prescott Mile High Middle SchoolGrades: 6-8Distance: 2.5 mi
- 8/10Prescott High SchoolGrades: 8-12Distance: 2.7 mi
- Loading
- Loading
