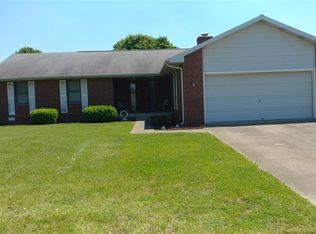Sold
$265,000
2276 Hedge Rd, Seymour, IN 47274
3beds
1,491sqft
Residential, Single Family Residence
Built in 1998
0.38 Acres Lot
$265,400 Zestimate®
$178/sqft
$1,744 Estimated rent
Home value
$265,400
Estimated sales range
Not available
$1,744/mo
Zestimate® history
Loading...
Owner options
Explore your selling options
What's special
One Owner Brick Ranch built by Arthur Builders in 1998 features a Covered Front Porch providing access to a combination Living and Dining Room as it is currently used or make it one large 24 Ft Living Room. To the left you will find another potential Dining Area with a Breakfast Bar and access to the rear Patio. This adjoins the Fully Applianced Kitchen with a Pantry and access to the Attached 2 Car Garage. On the other side of the Living Room you'll find the Utility Room with Washer and Dryer, the Hall Bath and 3 Bedrooms.
Zillow last checked: 10 hours ago
Listing updated: July 09, 2025 at 07:53am
Listing Provided by:
Roger Beineke 812-525-7654,
Berkshire Hathaway Home
Bought with:
Marcus Woods
RE/MAX Professionals
Source: MIBOR as distributed by MLS GRID,MLS#: 22031722
Facts & features
Interior
Bedrooms & bathrooms
- Bedrooms: 3
- Bathrooms: 2
- Full bathrooms: 2
- Main level bathrooms: 2
- Main level bedrooms: 3
Primary bedroom
- Level: Main
- Area: 210 Square Feet
- Dimensions: 15 x 14
Bedroom 2
- Level: Main
- Area: 132 Square Feet
- Dimensions: 12 x 11
Bedroom 3
- Level: Main
- Area: 132 Square Feet
- Dimensions: 12 x 11
Breakfast room
- Level: Main
- Area: 120 Square Feet
- Dimensions: 12 x 10
Dining room
- Level: Main
- Area: 120 Square Feet
- Dimensions: 15 x 8
Kitchen
- Level: Main
- Area: 132 Square Feet
- Dimensions: 12 x 11
Laundry
- Level: Main
- Area: 54 Square Feet
- Dimensions: 9 x 6
Living room
- Level: Main
- Area: 240 Square Feet
- Dimensions: 16 x 15
Heating
- Electric, Heat Pump
Cooling
- Central Air, Heat Pump
Appliances
- Included: Dishwasher, Dryer, Electric Water Heater, Disposal, MicroHood, Microwave, Electric Oven, Refrigerator, Washer, Water Heater
- Laundry: Main Level
Features
- Attic Pull Down Stairs, Breakfast Bar, Tray Ceiling(s), Ceiling Fan(s), High Speed Internet, Eat-in Kitchen, Pantry, Walk-In Closet(s)
- Windows: Wood Work Stained
- Has basement: No
- Attic: Pull Down Stairs
Interior area
- Total structure area: 1,491
- Total interior livable area: 1,491 sqft
Property
Parking
- Total spaces: 2
- Parking features: Attached
- Attached garage spaces: 2
- Details: Garage Parking Other(Finished Garage, Garage Door Opener, Guest Street Parking, Service Door)
Features
- Levels: One
- Stories: 1
- Patio & porch: Covered, Patio
Lot
- Size: 0.38 Acres
- Features: City Lot, Curbs, Street Lights, Mature Trees
Details
- Additional structures: Storage
- Parcel number: 366524303005000009
- Special conditions: Flood Plain,Sales Disclosure On File
- Horse amenities: None
Construction
Type & style
- Home type: SingleFamily
- Architectural style: Ranch
- Property subtype: Residential, Single Family Residence
Materials
- Brick
- Foundation: Block
Condition
- New construction: No
- Year built: 1998
Details
- Builder name: Arthur Builders
Utilities & green energy
- Electric: 200+ Amp Service
- Water: Well, Public
- Utilities for property: Electricity Connected, Sewer Connected, Water Connected
Community & neighborhood
Location
- Region: Seymour
- Subdivision: Snyde Acres
Price history
| Date | Event | Price |
|---|---|---|
| 7/9/2025 | Sold | $265,000$178/sqft |
Source: | ||
| 6/9/2025 | Pending sale | $265,000$178/sqft |
Source: | ||
| 4/15/2025 | Listed for sale | $265,000+128.9%$178/sqft |
Source: | ||
| 9/4/1997 | Sold | $115,750$78/sqft |
Source: Public Record Report a problem | ||
Public tax history
| Year | Property taxes | Tax assessment |
|---|---|---|
| 2024 | $1,725 +1.5% | $188,800 +8.2% |
| 2023 | $1,700 +21.8% | $174,500 +3.9% |
| 2022 | $1,396 +11.6% | $168,000 +10.1% |
Find assessor info on the county website
Neighborhood: 47274
Nearby schools
GreatSchools rating
- 4/10Seymour-Jackson Elementary SchoolGrades: PK-5Distance: 1.4 mi
- 5/10Seymour Middle SchoolGrades: 6-8Distance: 2.8 mi
- 3/10Seymour Senior High SchoolGrades: 9-12Distance: 1.1 mi
Schools provided by the listing agent
- Elementary: Seymour-Jackson Elementary School
- Middle: Seymour Middle School
- High: Seymour Senior High School
Source: MIBOR as distributed by MLS GRID. This data may not be complete. We recommend contacting the local school district to confirm school assignments for this home.

Get pre-qualified for a loan
At Zillow Home Loans, we can pre-qualify you in as little as 5 minutes with no impact to your credit score.An equal housing lender. NMLS #10287.
