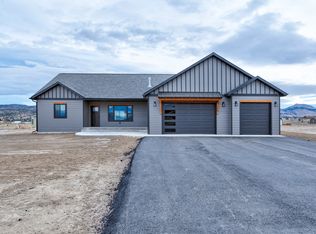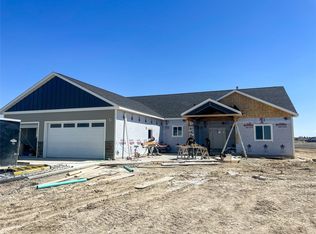Closed
Price Unknown
2276 Dryland Loop, East Helena, MT 59635
4beds
2,256sqft
Single Family Residence
Built in 2024
2.4 Acres Lot
$712,600 Zestimate®
$--/sqft
$-- Estimated rent
Home value
$712,600
$677,000 - $748,000
Not available
Zestimate® history
Loading...
Owner options
Explore your selling options
What's special
Nestled on a sprawling 2.4 acre lot in Wheat Ridge Estates, this 2256-square-foot new construction home boasts a single-story design that maximizes space and functionality. Step inside to discover an open floor plan that seamlessly connects the living, dining, and kitchen areas. The kitchen impresses with its large waterfall island, granite countertops, and elegant backsplash. This home features four generously sized bedrooms. The primary bathroom showcases a double vanity and a luxurious walk-in tile shower, providing a serene retreat. The laundry room adds convenience to daily routines. A three-car garage provides ample parking and storage for vehicles and belongings. The view from the covered back patio will not disappoint . Convenience meets leisure with proximity to Canyon Ferry Lake, the airport, and Highway 12, ensuring easy access to recreational adventures and city amenities.
Zillow last checked: 8 hours ago
Listing updated: April 08, 2025 at 02:08pm
Listed by:
Jenna Simanton 406-390-2458,
Berkshire Hathaway HomeServices - Helena,
Jolene Lloyd 406-459-7573,
Berkshire Hathaway HomeServices - Helena
Bought with:
Heidi Lagerquist, RRE-BRO-LIC-118582
Coldwell Banker Mountainside Realty
Source: MRMLS,MLS#: 30036674
Facts & features
Interior
Bedrooms & bathrooms
- Bedrooms: 4
- Bathrooms: 2
- Full bathrooms: 2
Appliances
- Included: Dishwasher, Microwave, Range, Refrigerator
- Laundry: Washer Hookup
Features
- Open Floorplan, Vaulted Ceiling(s), Walk-In Closet(s)
- Basement: Crawl Space
- Has fireplace: No
Interior area
- Total interior livable area: 2,256 sqft
- Finished area below ground: 0
Property
Parking
- Total spaces: 3
- Parking features: Garage - Attached
- Attached garage spaces: 3
Lot
- Size: 2.40 Acres
Details
- Parcel number: 05188936202220000
- Special conditions: Standard
Construction
Type & style
- Home type: SingleFamily
- Architectural style: Ranch
- Property subtype: Single Family Residence
Materials
- Foundation: Poured
Condition
- New construction: Yes
- Year built: 2024
Details
- Builder name: Queen City Home Builders, Inc.
Community & neighborhood
Location
- Region: East Helena
HOA & financial
HOA
- Has HOA: Yes
- HOA fee: $600 annually
- Amenities included: None
- Services included: Road Maintenance
- Association name: Wheat Ridge Estates
Other
Other facts
- Listing agreement: Exclusive Agency
Price history
| Date | Event | Price |
|---|---|---|
| 4/8/2025 | Sold | -- |
Source: | ||
| 11/25/2024 | Listed for sale | $699,900$310/sqft |
Source: | ||
Public tax history
Tax history is unavailable.
Neighborhood: 59635
Nearby schools
GreatSchools rating
- NAEastgate SchoolGrades: PK-KDistance: 4.1 mi
- 7/10East Valley Middle SchoolGrades: 6-8Distance: 4.8 mi
- NAEast Helena High SchoolGrades: 9-12Distance: 5.3 mi

