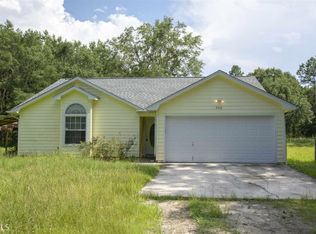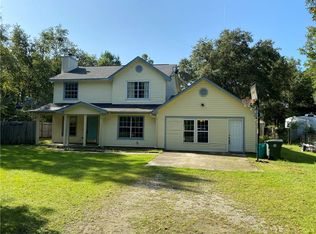Closed
$269,500
2276 Colerain Rd, Kingsland, GA 31548
3beds
1,197sqft
Single Family Residence
Built in 1996
1.15 Acres Lot
$275,800 Zestimate®
$225/sqft
$1,564 Estimated rent
Home value
$275,800
$243,000 - $314,000
$1,564/mo
Zestimate® history
Loading...
Owner options
Explore your selling options
What's special
UPDATED AND UPGRADED THREE BEDROOM HOME SET ON OVER AN ACRE NESTLED IN MATURE TREES. STEP INSIDE TO LUXURY VINYL FLOORS THROUGHOUT THE OPEN CONCEPT LIVING AREA OFFERING AN EXPANSIVE KITCHEN WITH PLENTY OF PREP SPACE AND AN ISLAND BREAKFAST BAR. YOU WILL LOVE THE GAS COOKTOP, SEPARATE WALL OVEN, AND SINK WITH A WINDOW ABOVE FOR PLENTY OF NATURAL LIGHT. THE PRIMARY BEDROOM SUITE IS JUST OFF THE FOYER AND INCLUDES A DOUBLE VANITY, LINEN CLOSET, SOAKING TUB WITH TILE SURROUND, AND WALK-IN CLOSET. THERE ARE TWO ADDITIONAL BEDROOMS AND A FULL BATH IN THIS SPLIT PLAN LAYOUT AS WELL AS AN ATTACHED TWO-CAR GARAGE. THE EXTERIOR IS CONSTRUCTED OF LOW-MAINTENANCE CONCRETE SIDING AND FEATURES A BRAND-NEW ROOF. DON'T MISS THE NEW WELL PUMP AS WELL AS NEW HVAC SYSTEM. THIS HOME DOES NOT PAY CITY TAXES AND FLOOD INSURANCE IS NOT REQUIRED. JUST MINUTES FROM I-95, THIS HOME IS EASY TO SHOW AND WON'T LAST LONG. MAKE YOUR APPOINTMENT TODAY!
Zillow last checked: 10 hours ago
Listing updated: December 02, 2024 at 11:27am
Listed by:
Nicole Readdick 912-552-0680,
Coldwell Banker Access Realty
Bought with:
Hannah Melton, 323481
Duckworth Properties
Source: GAMLS,MLS#: 10402693
Facts & features
Interior
Bedrooms & bathrooms
- Bedrooms: 3
- Bathrooms: 2
- Full bathrooms: 2
- Main level bathrooms: 2
- Main level bedrooms: 3
Dining room
- Features: L Shaped
Kitchen
- Features: Breakfast Bar, Kitchen Island, Pantry, Solid Surface Counters
Heating
- Central, Electric, Heat Pump
Cooling
- Ceiling Fan(s), Central Air, Electric, Heat Pump
Appliances
- Included: Convection Oven, Cooktop, Dishwasher, Electric Water Heater, Microwave, Refrigerator, Stainless Steel Appliance(s)
- Laundry: In Garage
Features
- Double Vanity, Soaking Tub, Split Bedroom Plan, Vaulted Ceiling(s), Walk-In Closet(s)
- Flooring: Carpet, Vinyl
- Windows: Bay Window(s), Double Pane Windows
- Basement: None
- Attic: Pull Down Stairs
- Has fireplace: No
- Common walls with other units/homes: No Common Walls
Interior area
- Total structure area: 1,197
- Total interior livable area: 1,197 sqft
- Finished area above ground: 1,197
- Finished area below ground: 0
Property
Parking
- Total spaces: 2
- Parking features: Attached, Garage, Garage Door Opener, Off Street
- Has attached garage: Yes
Features
- Levels: One
- Stories: 1
- Patio & porch: Patio
Lot
- Size: 1.15 Acres
- Features: Level, Private
- Residential vegetation: Partially Wooded
Details
- Additional structures: Other
- Parcel number: 081 115
- Special conditions: Investor Owned
Construction
Type & style
- Home type: SingleFamily
- Architectural style: Ranch
- Property subtype: Single Family Residence
Materials
- Concrete, Press Board
- Foundation: Slab
- Roof: Composition
Condition
- Updated/Remodeled
- New construction: No
- Year built: 1996
Utilities & green energy
- Sewer: Septic Tank
- Water: Well
- Utilities for property: Electricity Available, High Speed Internet, Phone Available
Community & neighborhood
Security
- Security features: Smoke Detector(s)
Community
- Community features: None
Location
- Region: Kingsland
- Subdivision: Holly Hills Farms
Other
Other facts
- Listing agreement: Exclusive Right To Sell
- Listing terms: 1031 Exchange,Cash,Conventional,FHA,Fannie Mae Approved,Freddie Mac Approved,USDA Loan,VA Loan
Price history
| Date | Event | Price |
|---|---|---|
| 12/22/2024 | Listing removed | $2,000$2/sqft |
Source: Zillow Rentals Report a problem | ||
| 12/17/2024 | Listed for rent | $2,000$2/sqft |
Source: Zillow Rentals Report a problem | ||
| 12/3/2024 | Listing removed | $269,500$225/sqft |
Source: Coldwell Banker Platinum Properties #10402693 Report a problem | ||
| 12/2/2024 | Listed for sale | $269,500$225/sqft |
Source: Coldwell Banker Platinum Properties #10402693 Report a problem | ||
| 11/26/2024 | Sold | $269,500$225/sqft |
Source: | ||
Public tax history
| Year | Property taxes | Tax assessment |
|---|---|---|
| 2024 | $2,146 -5.2% | $65,658 |
| 2023 | $2,264 +11.2% | $65,658 +18.5% |
| 2022 | $2,036 +13.2% | $55,389 +18.1% |
Find assessor info on the county website
Neighborhood: 31548
Nearby schools
GreatSchools rating
- 8/10Mamie Lou Gross Elementary SchoolGrades: PK-5Distance: 2.9 mi
- 6/10Camden Middle SchoolGrades: 6-8Distance: 4.5 mi
- 8/10Camden County High SchoolGrades: 9-12Distance: 4 mi
Schools provided by the listing agent
- Elementary: Mamie Lou Gross
- Middle: Camden
- High: Camden County
Source: GAMLS. This data may not be complete. We recommend contacting the local school district to confirm school assignments for this home.
Get pre-qualified for a loan
At Zillow Home Loans, we can pre-qualify you in as little as 5 minutes with no impact to your credit score.An equal housing lender. NMLS #10287.
Sell with ease on Zillow
Get a Zillow Showcase℠ listing at no additional cost and you could sell for —faster.
$275,800
2% more+$5,516
With Zillow Showcase(estimated)$281,316

