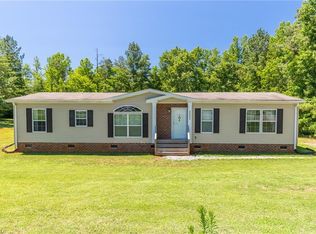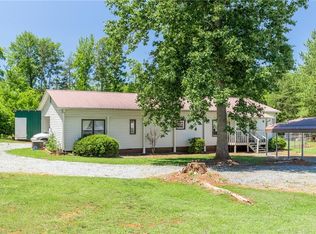Sold for $270,000
$270,000
2276 Cid Rd, Lexington, NC 27292
3beds
1,836sqft
Stick/Site Built, Residential, Single Family Residence
Built in 1949
1 Acres Lot
$276,200 Zestimate®
$--/sqft
$1,831 Estimated rent
Home value
$276,200
$262,000 - $290,000
$1,831/mo
Zestimate® history
Loading...
Owner options
Explore your selling options
What's special
Enjoy country living! this home is for you. This Charming 3 bed 2 bath Brick Ranch home sits on 1 acre lot. Home features Living room with Dynamic Accent Wall, updated kitchen cabinets, Quartz countertops, new appliances. Master bedroom with spacious closet and updated Master bathroom with led touch screen mirror. Also has New HVAC, Metal Roof and new flooring through out the house. Storage Shed coveys. Seller will pay $5,000 towards closing cost with accepted offer. Scheduled your showing Today.
Zillow last checked: 8 hours ago
Listing updated: April 11, 2024 at 08:47am
Listed by:
Shanti Mukherjee 336-255-0540,
NorthGroup Real Estate
Bought with:
Daniel Lawson, 299644
Lawson Realty Group
Source: Triad MLS,MLS#: 1102923 Originating MLS: Winston-Salem
Originating MLS: Winston-Salem
Facts & features
Interior
Bedrooms & bathrooms
- Bedrooms: 3
- Bathrooms: 2
- Full bathrooms: 2
- Main level bathrooms: 2
Primary bedroom
- Level: Main
- Dimensions: 11.42 x 19.33
Bedroom 2
- Level: Main
- Dimensions: 13.58 x 12.67
Bedroom 3
- Level: Main
- Dimensions: 9.83 x 15.17
Dining room
- Level: Main
- Dimensions: 14 x 11.92
Kitchen
- Level: Main
- Dimensions: 13.58 x 14.67
Living room
- Level: Main
- Dimensions: 23.67 x 11.92
Heating
- Forced Air, Electric
Cooling
- Central Air
Appliances
- Included: Dishwasher, Free-Standing Range, Range Hood, Electric Water Heater
- Laundry: Dryer Connection, Main Level, Washer Hookup
Features
- Flooring: Tile, Vinyl
- Basement: Crawl Space
- Has fireplace: No
Interior area
- Total structure area: 1,836
- Total interior livable area: 1,836 sqft
- Finished area above ground: 1,836
Property
Parking
- Total spaces: 2
- Parking features: Carport, Driveway, Attached Carport
- Attached garage spaces: 2
- Has carport: Yes
- Has uncovered spaces: Yes
Features
- Levels: One
- Stories: 1
- Exterior features: Garden
- Pool features: None
Lot
- Size: 1 Acres
- Features: Not in Flood Zone
Details
- Additional structures: Storage
- Parcel number: 0701500000013000
- Zoning: RS
- Special conditions: Owner Sale
Construction
Type & style
- Home type: SingleFamily
- Property subtype: Stick/Site Built, Residential, Single Family Residence
Materials
- Brick
Condition
- Year built: 1949
Utilities & green energy
- Sewer: Septic Tank
- Water: Public
Community & neighborhood
Location
- Region: Lexington
Other
Other facts
- Listing agreement: Exclusive Right To Sell
- Listing terms: Cash,Conventional,FHA,VA Loan
Price history
| Date | Event | Price |
|---|---|---|
| 8/25/2025 | Listing removed | $285,000 |
Source: | ||
| 6/27/2025 | Price change | $285,000-1.7% |
Source: | ||
| 4/23/2025 | Price change | $290,000-3.3% |
Source: | ||
| 4/4/2025 | Price change | $299,990-3.2% |
Source: | ||
| 4/3/2025 | Price change | $310,000-1.6% |
Source: | ||
Public tax history
| Year | Property taxes | Tax assessment |
|---|---|---|
| 2025 | $1,338 +3.1% | $199,670 |
| 2024 | $1,298 +83.8% | $199,670 +83.8% |
| 2023 | $706 | $108,640 |
Find assessor info on the county website
Neighborhood: 27292
Nearby schools
GreatSchools rating
- 5/10Silver Valley ElementaryGrades: PK-5Distance: 2.8 mi
- NASouth Davidson MiddleGrades: 6-8Distance: 2.5 mi
- 3/10South Davidson HighGrades: 6-12Distance: 2.5 mi
Get pre-qualified for a loan
At Zillow Home Loans, we can pre-qualify you in as little as 5 minutes with no impact to your credit score.An equal housing lender. NMLS #10287.
Sell with ease on Zillow
Get a Zillow Showcase℠ listing at no additional cost and you could sell for —faster.
$276,200
2% more+$5,524
With Zillow Showcase(estimated)$281,724

