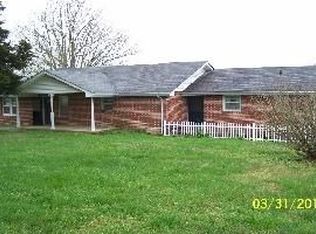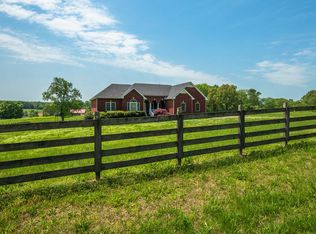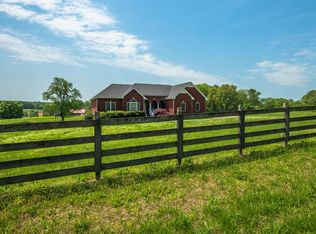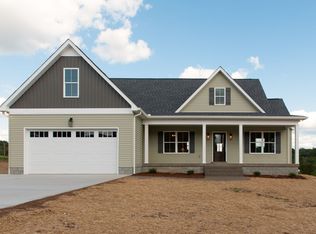Closed
$450,000
2276 Abiff Rd, Burns, TN 37029
3beds
2,744sqft
Single Family Residence, Residential
Built in 1990
1.69 Acres Lot
$467,500 Zestimate®
$164/sqft
$2,890 Estimated rent
Home value
$467,500
$444,000 - $491,000
$2,890/mo
Zestimate® history
Loading...
Owner options
Explore your selling options
What's special
**LOCATION & SPACE** Multi-Generational Living--Basement (renovated in 2017) has FULL SIZED KITCHEN, Living Room, Bedroom, Hobby Room/4th Space, Office & Zero Step Entry Exterior Access from Covered Parking Area!!!**Home has a multitude of storage, coat, & linen closets!***Fenced Backyard!!***Items to convey: Shed, All Kitchen Appliances from Both Kitchens, Washer/Dryer, 2 Smart LG TVs (Downstairs Living & Upstairs Primary Suite)
Zillow last checked: 8 hours ago
Listing updated: April 29, 2024 at 11:08am
Listing Provided by:
Kayla Carter Williams 615-604-8853,
Realty Executives Hometown Living
Bought with:
Veronica Cvek, 362124
Weichert, REALTORS - Big Dog Group
Source: RealTracs MLS as distributed by MLS GRID,MLS#: 2616314
Facts & features
Interior
Bedrooms & bathrooms
- Bedrooms: 3
- Bathrooms: 3
- Full bathrooms: 3
- Main level bedrooms: 2
Bedroom 1
- Features: Full Bath
- Level: Full Bath
- Area: 221 Square Feet
- Dimensions: 17x13
Bedroom 2
- Features: Extra Large Closet
- Level: Extra Large Closet
- Area: 143 Square Feet
- Dimensions: 13x11
Bedroom 3
- Features: Extra Large Closet
- Level: Extra Large Closet
- Area: 165 Square Feet
- Dimensions: 15x11
Bonus room
- Features: Basement Level
- Level: Basement Level
- Area: 228 Square Feet
- Dimensions: 19x12
Dining room
- Features: Combination
- Level: Combination
Kitchen
- Features: Eat-in Kitchen
- Level: Eat-in Kitchen
- Area: 247 Square Feet
- Dimensions: 19x13
Living room
- Area: 286 Square Feet
- Dimensions: 22x13
Heating
- Central, Electric
Cooling
- Central Air, Electric
Appliances
- Included: Dishwasher, Dryer, Microwave, Refrigerator, Washer, Electric Oven, Electric Range
Features
- Primary Bedroom Main Floor
- Flooring: Carpet, Wood, Laminate
- Basement: Finished
- Number of fireplaces: 1
- Fireplace features: Den, Gas
Interior area
- Total structure area: 2,744
- Total interior livable area: 2,744 sqft
- Finished area above ground: 1,372
- Finished area below ground: 1,372
Property
Parking
- Total spaces: 1
- Parking features: Attached
- Carport spaces: 1
Features
- Levels: Two
- Stories: 2
- Patio & porch: Porch
- Fencing: Back Yard
Lot
- Size: 1.69 Acres
Details
- Parcel number: 146 01702 000
- Special conditions: Standard
Construction
Type & style
- Home type: SingleFamily
- Property subtype: Single Family Residence, Residential
Materials
- Vinyl Siding
- Roof: Metal
Condition
- New construction: No
- Year built: 1990
Utilities & green energy
- Sewer: Septic Tank
- Water: Public
- Utilities for property: Electricity Available, Water Available
Community & neighborhood
Location
- Region: Burns
- Subdivision: None
Price history
| Date | Event | Price |
|---|---|---|
| 4/29/2024 | Sold | $450,000-2.2%$164/sqft |
Source: | ||
| 4/13/2024 | Contingent | $460,000$168/sqft |
Source: | ||
| 3/17/2024 | Price change | $460,000-4.1%$168/sqft |
Source: | ||
| 3/9/2024 | Listed for sale | $479,900$175/sqft |
Source: | ||
| 3/2/2024 | Contingent | $479,900$175/sqft |
Source: | ||
Public tax history
| Year | Property taxes | Tax assessment |
|---|---|---|
| 2025 | $1,325 | $78,375 |
| 2024 | $1,325 +4.2% | $78,375 +44.9% |
| 2023 | $1,271 | $54,100 |
Find assessor info on the county website
Neighborhood: 37029
Nearby schools
GreatSchools rating
- 9/10Stuart Burns Elementary SchoolGrades: PK-5Distance: 4.3 mi
- 8/10Burns Middle SchoolGrades: 6-8Distance: 3.8 mi
- 5/10Dickson County High SchoolGrades: 9-12Distance: 10.6 mi
Schools provided by the listing agent
- Elementary: Stuart Burns Elementary
- Middle: Burns Middle School
- High: Dickson County High School
Source: RealTracs MLS as distributed by MLS GRID. This data may not be complete. We recommend contacting the local school district to confirm school assignments for this home.
Get a cash offer in 3 minutes
Find out how much your home could sell for in as little as 3 minutes with a no-obligation cash offer.
Estimated market value$467,500
Get a cash offer in 3 minutes
Find out how much your home could sell for in as little as 3 minutes with a no-obligation cash offer.
Estimated market value
$467,500



