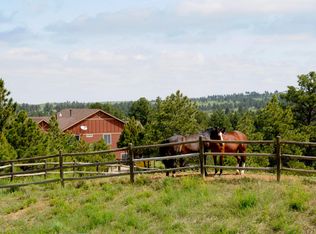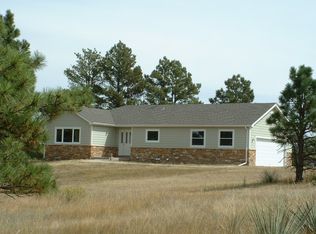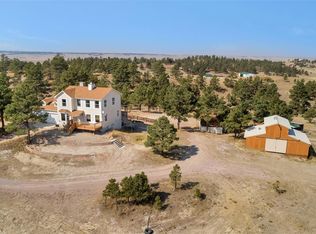Sold for $500,000 on 09/20/24
$500,000
22759 Amethyst Road, Deer Trail, CO 80105
3beds
3,384sqft
Single Family Residence
Built in 1981
12.18 Acres Lot
$488,500 Zestimate®
$148/sqft
$3,194 Estimated rent
Home value
$488,500
$430,000 - $552,000
$3,194/mo
Zestimate® history
Loading...
Owner options
Explore your selling options
What's special
A true oasis of the plains! This stunning 12 acre property in the highly sought after area of Deer Trail called Chaparral. This area is unique given its abundance of mountainous trees, rolling meadows, rock outcroppings and privacy. This 3 bedroom 3 bathroom home boast over 3,330 of livable square feet spread across three stories. The lower level includes a private bedroom and bath along with a large multi purpose room with wet bar. The main floor includes another private bedroom, guest bathroom, laundry, open floor layout kitchen and living room with vaulted ceilings, abundant light and large wood fireplace. The upper floor includes an oversized loft/office, oversized master bedroom with walk-out balcony, oversized closet, double vanity, jacuzzi tub, walk in shower and a custom built in sauna. Adjacent to the home you'll find an oversized 2 car garage, newer generator, fully fence in yard, large concrete workshop pad and freshly redone driveway. Septic use permit in hand and new water well pump and test completed. Don't miss out!
Zillow last checked: 8 hours ago
Listing updated: October 01, 2024 at 11:15am
Listed by:
Jason Lewis 303-949-8662 jason@ecospace.com,
Your Castle Real Estate Inc,
John Harris 817-925-5705,
Your Castle Real Estate Inc
Bought with:
Matthew Randell, 100106258
Thrive Real Estate Group
Source: REcolorado,MLS#: 2967521
Facts & features
Interior
Bedrooms & bathrooms
- Bedrooms: 3
- Bathrooms: 3
- Full bathrooms: 3
- Main level bathrooms: 1
- Main level bedrooms: 1
Primary bedroom
- Level: Upper
Bedroom
- Level: Lower
Bedroom
- Level: Main
Primary bathroom
- Level: Upper
Bathroom
- Level: Lower
Bathroom
- Level: Main
Kitchen
- Level: Main
Laundry
- Level: Main
Living room
- Level: Lower
Living room
- Level: Main
Loft
- Level: Upper
Heating
- Forced Air
Cooling
- None
Appliances
- Included: Dishwasher, Range, Refrigerator
- Laundry: In Unit
Features
- High Ceilings, Kitchen Island, Open Floorplan, Sauna
- Flooring: Wood
- Has basement: No
- Number of fireplaces: 1
- Fireplace features: Wood Burning Stove
Interior area
- Total structure area: 3,384
- Total interior livable area: 3,384 sqft
- Finished area above ground: 3,384
Property
Parking
- Total spaces: 6
- Parking features: Concrete, Lighted, Oversized
- Garage spaces: 2
- Details: Off Street Spaces: 4
Features
- Levels: Tri-Level
- Patio & porch: Deck, Front Porch, Patio, Wrap Around
- Exterior features: Balcony, Dog Run, Private Yard
- Fencing: Fenced
- Has view: Yes
- View description: Meadow, Mountain(s), Plains
Lot
- Size: 12.18 Acres
- Features: Many Trees, Meadow, Mountainous, Rock Outcropping, Rolling Slope, Secluded, Suitable For Grazing
- Residential vegetation: Grassed, Natural State, Partially Wooded
Details
- Parcel number: R104964
- Zoning: RA
- Special conditions: Standard
- Horses can be raised: Yes
Construction
Type & style
- Home type: SingleFamily
- Architectural style: Mountain Contemporary,Spanish
- Property subtype: Single Family Residence
Materials
- Frame, Stucco
- Foundation: Concrete Perimeter
- Roof: Metal
Condition
- Updated/Remodeled
- Year built: 1981
Utilities & green energy
- Electric: 110V
- Water: Well
- Utilities for property: Electricity Connected, Propane
Community & neighborhood
Location
- Region: Deer Trail
- Subdivision: Chaparral
Other
Other facts
- Listing terms: 1031 Exchange,Cash,Conventional,Farm Service Agency,FHA,Other,USDA Loan,VA Loan
- Ownership: Agent Owner
- Road surface type: Dirt
Price history
| Date | Event | Price |
|---|---|---|
| 9/20/2024 | Sold | $500,000+1%$148/sqft |
Source: | ||
| 9/2/2024 | Pending sale | $495,000$146/sqft |
Source: | ||
| 8/31/2024 | Listed for sale | $495,000+65%$146/sqft |
Source: | ||
| 4/30/2024 | Sold | $300,000$89/sqft |
Source: Public Record | ||
Public tax history
| Year | Property taxes | Tax assessment |
|---|---|---|
| 2024 | $1,103 -16.5% | $19,570 |
| 2023 | $1,321 -1.2% | $19,570 -12.6% |
| 2022 | $1,337 | $22,380 -2.8% |
Find assessor info on the county website
Neighborhood: 80105
Nearby schools
GreatSchools rating
- NAAgate Elementary SchoolGrades: PK-6Distance: 15.9 mi
- NAAgate Junior/Senior High SchoolGrades: 6-12Distance: 15.9 mi
Schools provided by the listing agent
- Elementary: Agate
- Middle: Agate
- High: Agate
- District: Agate 300
Source: REcolorado. This data may not be complete. We recommend contacting the local school district to confirm school assignments for this home.

Get pre-qualified for a loan
At Zillow Home Loans, we can pre-qualify you in as little as 5 minutes with no impact to your credit score.An equal housing lender. NMLS #10287.


