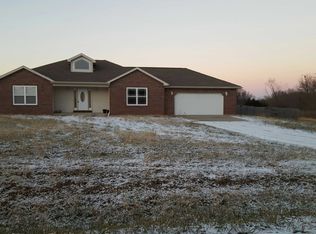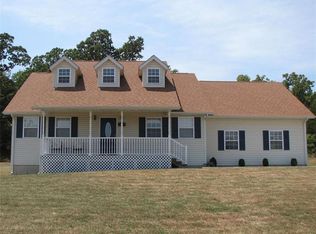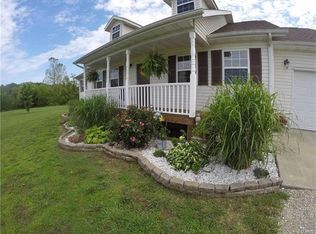Closed
Listing Provided by:
Becky S Burk 417-588-4669,
Realty Executives of Lebanon,
Becky S Burk 417-588-4669,
Realty Executives of Lebanon
Bought with: Cross Creek Realty LLC
Price Unknown
22755 Gladstone Rd, Lebanon, MO 65536
5beds
3,324sqft
Single Family Residence
Built in 2007
1.99 Acres Lot
$423,200 Zestimate®
$--/sqft
$3,057 Estimated rent
Home value
$423,200
Estimated sales range
Not available
$3,057/mo
Zestimate® history
Loading...
Owner options
Explore your selling options
What's special
THIS HOME will CHECK OFF ALL of THE BOXES !! ALL BRICK and STONE CUSTOM BUILT HOME !! BEAUTIFUL IN GROUND POOl, OUTDOOR ENTERTAINING AREA, Partial Walk Out FINISHED BASEMENT Situated on 1.85 ACRES at END OF A CULDESAC offering a lot of privacy. This PERFECT FAMILY HOME has 5 BEDROOMS, 4.5 BATHS, The KITCHEN is OPEN to MAIN LEVEL LIVING ROOM, A SPLIT BEDROOM PLAN, LARGE MASTER SUITE w/ 2 Walk in closets, DOUBLE VANITY, JETTED TUB, WALK IN SHOWER. VERY LARGE MAIN LEVEL LAUNDRY ROOM THE MAIN LEVEL HAS ALL HARDWOOD FLOORS With TILED BATHS. THE LOWER LEVEL OFFERS 2 BEDROOMS, 2 FULL BATHS, A BAR AREA and LAUNDRY ROOM #2. LARGE COVERD REAR PATIO, BEAUTIFUL STAMPED CONCRETE POOL AREA. THE LOWER LEVEL IS PERFECT FOR THE INLAW SUITE, TEENAGE RETREAT AND EXTENDED GUESTS. FRONT and REAR COVERED PORCHES. LARGE UTILITY SHED. ALL OF THIS IS LOCATED CLOSE TO TOWN. 3324 SQ FT ML OF LIVING SPACE.
Easy access to 1-44 Close to medical facilities and shopping
Zillow last checked: 8 hours ago
Listing updated: May 06, 2025 at 02:37pm
Listing Provided by:
Becky S Burk 417-588-4669,
Realty Executives of Lebanon,
Becky S Burk 417-588-4669,
Realty Executives of Lebanon
Bought with:
Eric D Dean, 2024018272
Cross Creek Realty LLC
Source: MARIS,MLS#: 25004515 Originating MLS: Lebanon Board of REALTORS
Originating MLS: Lebanon Board of REALTORS
Facts & features
Interior
Bedrooms & bathrooms
- Bedrooms: 5
- Bathrooms: 5
- Full bathrooms: 4
- 1/2 bathrooms: 1
- Main level bathrooms: 2
- Main level bedrooms: 3
Heating
- Dual Fuel/Off Peak, Forced Air, Heat Pump, Zoned, Electric, Propane
Cooling
- Ceiling Fan(s), Central Air, Electric, Zoned
Appliances
- Included: Electric Water Heater, Tankless Water Heater, Dishwasher, Disposal, Microwave, Electric Range, Electric Oven, Refrigerator
- Laundry: Main Level
Features
- Separate Dining, Cathedral Ceiling(s), Coffered Ceiling(s), Open Floorplan, Walk-In Closet(s), Kitchen Island, Custom Cabinetry, Double Vanity, Separate Shower
- Flooring: Carpet, Hardwood
- Basement: Full,Partially Finished,Concrete,Sleeping Area,Walk-Out Access
- Number of fireplaces: 1
- Fireplace features: Electric, Living Room
Interior area
- Total structure area: 3,324
- Total interior livable area: 3,324 sqft
- Finished area above ground: 1,965
- Finished area below ground: 1,359
Property
Parking
- Total spaces: 2
- Parking features: Attached, Garage, Garage Door Opener
- Attached garage spaces: 2
Features
- Levels: One
- Patio & porch: Patio
- Has private pool: Yes
- Pool features: Private, In Ground
Lot
- Size: 1.99 Acres
- Dimensions: 1.
- Features: Adjoins Wooded Area
Details
- Additional structures: Second Garage
- Parcel number: 123.206000000036.008
- Special conditions: Standard
Construction
Type & style
- Home type: SingleFamily
- Architectural style: Traditional,Raised Ranch
- Property subtype: Single Family Residence
Materials
- Brick, Vinyl Siding
Condition
- Year built: 2007
Utilities & green energy
- Sewer: Septic Tank
- Water: Public
- Utilities for property: Electricity Available
Community & neighborhood
Security
- Security features: Smoke Detector(s)
Location
- Region: Lebanon
- Subdivision: Other Rural
HOA & financial
HOA
- Services included: Other
Other
Other facts
- Listing terms: Cash,Conventional,FHA,VA Loan
- Ownership: Private
- Road surface type: Concrete, Gravel
Price history
| Date | Event | Price |
|---|---|---|
| 4/16/2025 | Sold | -- |
Source: | ||
| 4/15/2025 | Pending sale | $419,900$126/sqft |
Source: | ||
| 3/19/2025 | Contingent | $419,900$126/sqft |
Source: | ||
| 3/8/2025 | Price change | $419,900-4.5%$126/sqft |
Source: | ||
| 2/7/2025 | Listed for sale | $439,900+63%$132/sqft |
Source: | ||
Public tax history
| Year | Property taxes | Tax assessment |
|---|---|---|
| 2024 | $2,450 -2.9% | $42,220 |
| 2023 | $2,524 +6.3% | $42,220 -0.9% |
| 2022 | $2,375 -5.1% | $42,600 |
Find assessor info on the county website
Neighborhood: 65536
Nearby schools
GreatSchools rating
- 6/10Boswell Elementary SchoolGrades: 4-5Distance: 2.2 mi
- 7/10Lebanon Middle SchoolGrades: 6-8Distance: 3.9 mi
- 4/10Lebanon Sr. High SchoolGrades: 9-12Distance: 3.4 mi
Schools provided by the listing agent
- Elementary: Lebanon Riii
- Middle: Lebanon Jr. High
- High: Lebanon Sr. High
Source: MARIS. This data may not be complete. We recommend contacting the local school district to confirm school assignments for this home.


