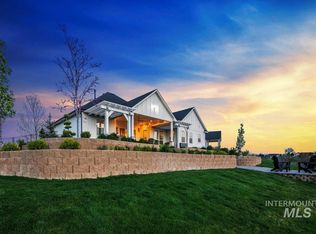Unpublished sold
Price Unknown
22753 Zephyr Ct, Caldwell, ID 83607
3beds
3baths
2,706sqft
Single Family Residence
Built in 2016
0.93 Acres Lot
$871,500 Zestimate®
$--/sqft
$2,790 Estimated rent
Home value
$871,500
$819,000 - $933,000
$2,790/mo
Zestimate® history
Loading...
Owner options
Explore your selling options
What's special
Discover the perfect blend of elegance and natural beauty in this Caldwell, Idaho gem. With 2,706 Sq Ft, 3 beds, 2.5 baths, and an upstairs bonus area, this home offers comfort and functionality. Enjoy breathtaking views of Timberstone Golf Course and the Owyhee Mountains from your backyard patio or fire pit. Relax in the hot tub and watch the sunset or gaze up at the stars. Sitting above the 6th tee, you have no worries about golf balls hitting your home. Situated on almost a full acre of land, the property includes solar panels for energy efficiency. Experience the warmth of natural light in the open floor plan, connecting the living room, dining area and modern kitchen. The master suite provides a serene escape with an en-suite spa-like bathroom. Two additional bedrooms offer convenience for guests or family. Take advantage of the charm of Caldwell's community, while still having access to the nearby Snake River Wine Country, farmers markets, and fruit orchards.
Zillow last checked: 8 hours ago
Listing updated: February 14, 2024 at 02:05pm
Listed by:
Thomas Nordberg 208-949-8474,
Finding 43 Real Estate
Bought with:
Melissa Lemp
Boise Premier Real Estate
Source: IMLS,MLS#: 98900437
Facts & features
Interior
Bedrooms & bathrooms
- Bedrooms: 3
- Bathrooms: 3
- Main level bathrooms: 2
- Main level bedrooms: 3
Primary bedroom
- Level: Main
- Area: 255
- Dimensions: 15 x 17
Bedroom 2
- Level: Main
- Area: 130
- Dimensions: 13 x 10
Bedroom 3
- Level: Main
- Area: 130
- Dimensions: 13 x 10
Dining room
- Area: 169
- Dimensions: 13 x 13
Family room
- Level: Main
Kitchen
- Level: Main
- Area: 169
- Dimensions: 13 x 13
Living room
- Level: Main
Office
- Level: Main
- Area: 130
- Dimensions: 10 x 13
Heating
- Forced Air, Natural Gas, Wood, Ductless/Mini Split
Cooling
- Central Air, Ductless/Mini Split
Appliances
- Included: Gas Water Heater, Dishwasher, Disposal, Microwave, Oven/Range Built-In, Refrigerator, Water Softener Owned, Gas Range
Features
- Bath-Master, Bed-Master Main Level, Split Bedroom, Den/Office, Formal Dining, Great Room, Rec/Bonus, Double Vanity, Central Vacuum Plumbed, Walk-In Closet(s), Breakfast Bar, Pantry, Kitchen Island, Granite Counters, Number of Baths Main Level: 2, Bonus Room Size: 11x38, Bonus Room Level: Upper
- Flooring: Carpet, Engineered Wood Floors
- Has basement: No
- Has fireplace: Yes
- Fireplace features: Insert
Interior area
- Total structure area: 2,706
- Total interior livable area: 2,706 sqft
- Finished area above ground: 2,706
- Finished area below ground: 0
Property
Parking
- Total spaces: 3
- Parking features: Attached, Driveway
- Attached garage spaces: 3
- Has uncovered spaces: Yes
- Details: Garage: 38x26, Garage Door: 9x8
Features
- Levels: Single w/ Upstairs Bonus Room
- Patio & porch: Covered Patio/Deck
- Spa features: Heated
- Fencing: Full,Metal
- Has view: Yes
Lot
- Size: 0.93 Acres
- Dimensions: 315 x 109
- Features: 1/2 - .99 AC, Garden, On Golf Course, Irrigation Available, Views, Cul-De-Sac, Auto Sprinkler System, Drip Sprinkler System, Full Sprinkler System, Pressurized Irrigation Sprinkler System, Irrigation Sprinkler System
Details
- Parcel number: R3654411800
Construction
Type & style
- Home type: SingleFamily
- Property subtype: Single Family Residence
Materials
- Frame, Stone, HardiPlank Type
- Foundation: Crawl Space
- Roof: Composition
Condition
- Year built: 2016
Details
- Builder name: Chaney Stotts
Utilities & green energy
- Electric: Photovoltaics Seller Owned, Solar Panel - Financed
- Sewer: Septic Tank
- Water: Community Service
- Utilities for property: Broadband Internet
Community & neighborhood
Location
- Region: Caldwell
- Subdivision: Timberstone
HOA & financial
HOA
- Has HOA: Yes
- HOA fee: $500 annually
Other
Other facts
- Listing terms: Cash,Conventional,FHA,VA Loan
- Ownership: Fee Simple,Fractional Ownership: No
- Road surface type: Paved
Price history
Price history is unavailable.
Public tax history
| Year | Property taxes | Tax assessment |
|---|---|---|
| 2025 | -- | $885,000 +8% |
| 2024 | $3,822 +1.6% | $819,300 +6.5% |
| 2023 | $3,761 -2.4% | $769,500 -6.1% |
Find assessor info on the county website
Neighborhood: 83607
Nearby schools
GreatSchools rating
- 8/10West Canyon Elementary SchoolGrades: PK-5Distance: 3.2 mi
- 5/10Vallivue Middle SchoolGrades: 6-8Distance: 8.1 mi
- 5/10Vallivue High SchoolGrades: 9-12Distance: 6.9 mi
Schools provided by the listing agent
- Elementary: West Canyon
- Middle: Vallivue Middle
- High: Vallivue
- District: Vallivue School District #139
Source: IMLS. This data may not be complete. We recommend contacting the local school district to confirm school assignments for this home.
