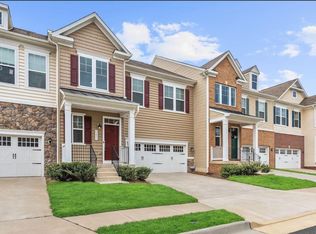AVAILABLE JUNE 1st in Brambleton! This home will be cleaned for move-in on June 1st 3 large bedrooms 2.5 baths with office and garage! Amazing kitchen/family room combo with hardwood floors, island with pendant lighting, and glowing fireplace. The glass slider to the deck/balcony ushers in light and breezes. Kitchen extras include ample cabinet space, large pantry storage, directional lighting, pendants, generous counters, and upgraded stainless appliances. The living room and dining areas are spacious, and the work-at-home space has a large window. Upstairs, the bedrooms and bathrooms are all large, bright, and have 9-foot ceilings. There's lots of closet space plus extra storage behind the lower-level closet. This fantastic home is located near restaurants, shopping, and great schools. Rent includes Verizon Fios, trash collection, pool, and snow removal.
Townhouse for rent
$3,050/mo
22753 Verde Gate Ter, Ashburn, VA 20148
3beds
2,509sqft
Price is base rent and doesn't include required fees.
Townhouse
Available Sun Jun 1 2025
Cats, small dogs OK
Central air, electric, ceiling fan
Dryer in unit laundry
2 Attached garage spaces parking
Natural gas, forced air, fireplace
What's special
Glowing fireplaceUpgraded stainless appliancesDirectional lightingExtra storageIsland with pendant lightingLarge pantry storageAmple cabinet space
- 6 days
- on Zillow |
- -- |
- -- |
Travel times
Facts & features
Interior
Bedrooms & bathrooms
- Bedrooms: 3
- Bathrooms: 3
- Full bathrooms: 2
- 1/2 bathrooms: 1
Rooms
- Room types: Breakfast Nook, Dining Room, Family Room
Heating
- Natural Gas, Forced Air, Fireplace
Cooling
- Central Air, Electric, Ceiling Fan
Appliances
- Included: Dishwasher, Disposal, Dryer, Microwave, Refrigerator, Stove, Washer
- Laundry: Dryer In Unit, In Unit, Upper Level, Washer In Unit, Washer/Dryer Hookups Only
Features
- 2 Story Ceilings, 9'+ Ceilings, Breakfast Area, Ceiling Fan(s), Combination Dining/Living, Crown Molding, Eat-in Kitchen, Family Room Off Kitchen, Open Floorplan, Pantry, Primary Bath(s), Recessed Lighting, Upgraded Countertops, Walk-In Closet(s)
- Has fireplace: Yes
Interior area
- Total interior livable area: 2,509 sqft
Property
Parking
- Total spaces: 2
- Parking features: Attached, Driveway, Parking Lot, On Street, Covered
- Has attached garage: Yes
- Details: Contact manager
Features
- Exterior features: Contact manager
Details
- Parcel number: 158167164008
Construction
Type & style
- Home type: Townhouse
- Architectural style: Contemporary
- Property subtype: Townhouse
Condition
- Year built: 2008
Utilities & green energy
- Utilities for property: Garbage
Building
Management
- Pets allowed: Yes
Community & HOA
Community
- Features: Playground, Pool, Tennis Court(s)
HOA
- Amenities included: Basketball Court, Pool, Tennis Court(s)
Location
- Region: Ashburn
Financial & listing details
- Lease term: Contact For Details
Price history
| Date | Event | Price |
|---|---|---|
| 5/14/2025 | Listed for rent | $3,050+10.9%$1/sqft |
Source: Bright MLS #VALO2095210 | ||
| 11/4/2024 | Listing removed | $440,000-1.1%$175/sqft |
Source: | ||
| 11/4/2023 | Listing removed | -- |
Source: | ||
| 11/22/2022 | Listing removed | -- |
Source: Zillow Rental Manager | ||
| 10/29/2022 | Listed for rent | $2,750$1/sqft |
Source: Zillow Rental Network Premium #VALO2039552 | ||
![[object Object]](https://photos.zillowstatic.com/fp/84437c46fa952b759b03adc5d05df4d0-p_i.jpg)
