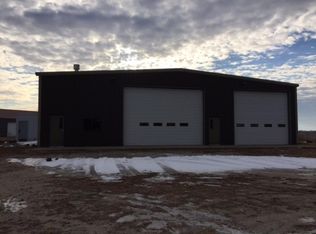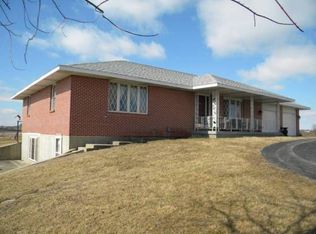Charming 4 bedroom 3 bath home on 8 acres. The kitchen includes appliances, granite counter tops, beautiful cherry cabinets, porcelain tile flooring, and country views from the kitchen eating area. The large living room and dining room are great for family gatherings. There is a main floor master bedroom plus 3 second floor bedrooms, an office, and a sitting room off one of the bedrooms. The home also features hardwood floors and Pella windows. The 8 acres includes an orchard, garden area, 50x60 open front storage shed, and 42x40 building with a 2nd floor, separate well, electricity, and overhead garage door.
This property is off market, which means it's not currently listed for sale or rent on Zillow. This may be different from what's available on other websites or public sources.

